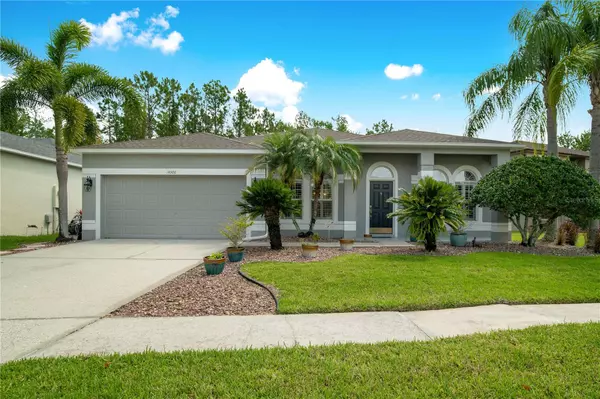$585,000
$575,000
1.7%For more information regarding the value of a property, please contact us for a free consultation.
14386 NOTTINGHAM WAY CIR Orlando, FL 32828
4 Beds
2 Baths
2,404 SqFt
Key Details
Sold Price $585,000
Property Type Single Family Home
Sub Type Single Family Residence
Listing Status Sold
Purchase Type For Sale
Square Footage 2,404 sqft
Price per Sqft $243
Subdivision Stoneybrook
MLS Listing ID O6111321
Sold Date 06/28/23
Bedrooms 4
Full Baths 2
Construction Status Financing,Inspections
HOA Fees $212/qua
HOA Y/N Yes
Originating Board Stellar MLS
Year Built 2001
Annual Tax Amount $3,388
Lot Size 6,969 Sqft
Acres 0.16
Property Description
One Story… Private Pool… and Outstanding Conservation Views provide a perfect backdrop to this well maintained 4-bedroom luxury home in East Orlando's Premier Resort Style Community. The Open Floor Plan design has separate living and dining spaces, and generous split bedrooms rarely found under 3000 sq/ft, and a Master Suite with a walk-in closet. The Kitchen-Family room combination has a breakfast bar as well as eating space, 42" cabinets, Solid Surface Counters and Stainless-Steel Appliances. Bedroom 4 has French doors if you prefer a quiet office away from the family room but still need a full size closet for weekend guests. The Private Pool is Screen Enclosed with almost a full length covered patio across the back of the house. The 2 car garage has been extended to accommodate 2 cars plus 4' of additional storage space. Stoneybrook is a scenic 18-hole golf course community with lots of amenities like a dynamic fitness center which may save you on outside memberships, Lighted Tennis Courts, Basketball Court, Playground and Activity fields, Jogging track with fitness stations, and Jr. Olympic Size Pool. The Association fee includes 3 Gated Access points requiring proper identification for access 24 hours per day. CABLE TV AND INTERNET are included in your association fee as well. Conveniently located in a great school zone, near Waterford Lakes Shopping Center, easy access to major roads, airport, restaurants, and shopping, Stoneybrook offers it all! This property is truly MOVE-IN-READY…
Location
State FL
County Orange
Community Stoneybrook
Zoning P-D
Rooms
Other Rooms Family Room, Formal Dining Room Separate, Formal Living Room Separate, Inside Utility
Interior
Interior Features Ceiling Fans(s), Eat-in Kitchen, High Ceilings, Kitchen/Family Room Combo, Open Floorplan, Solid Surface Counters, Split Bedroom, Walk-In Closet(s)
Heating Central, Heat Pump
Cooling Central Air
Flooring Carpet, Tile
Fireplaces Type Family Room
Furnishings Unfurnished
Fireplace true
Appliance Dishwasher, Disposal, Microwave, Range, Refrigerator, Water Softener
Laundry Laundry Room
Exterior
Exterior Feature Irrigation System, Sliding Doors
Parking Features Garage Door Opener, Oversized
Garage Spaces 2.0
Pool Gunite, In Ground
Community Features Clubhouse, Fitness Center, Gated, Playground, Pool, Sidewalks, Tennis Courts
Utilities Available BB/HS Internet Available, Cable Connected, Street Lights
Amenities Available Basketball Court, Clubhouse, Fitness Center, Gated, Park, Playground, Pool, Recreation Facilities, Tennis Court(s)
View Park/Greenbelt, Trees/Woods
Roof Type Shingle
Porch Covered, Patio, Screened
Attached Garage true
Garage true
Private Pool Yes
Building
Lot Description Conservation Area, Greenbelt, Sidewalk, Paved
Entry Level One
Foundation Slab
Lot Size Range 0 to less than 1/4
Sewer Public Sewer
Water Public
Architectural Style Florida
Structure Type Block, Stucco
New Construction false
Construction Status Financing,Inspections
Schools
Elementary Schools Stone Lake Elem
Middle Schools Avalon Middle
High Schools Timber Creek High
Others
Pets Allowed Yes
HOA Fee Include Guard - 24 Hour, Pool, Recreational Facilities
Senior Community No
Ownership Fee Simple
Monthly Total Fees $212
Acceptable Financing Cash, Conventional, FHA, VA Loan
Membership Fee Required Required
Listing Terms Cash, Conventional, FHA, VA Loan
Special Listing Condition None
Read Less
Want to know what your home might be worth? Contact us for a FREE valuation!

Our team is ready to help you sell your home for the highest possible price ASAP

© 2025 My Florida Regional MLS DBA Stellar MLS. All Rights Reserved.
Bought with EXP REALTY LLC





