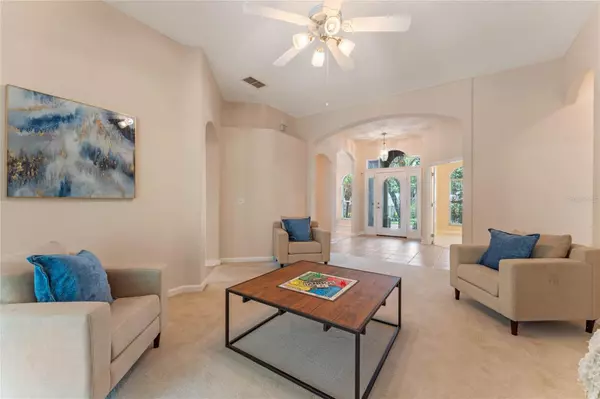$515,000
$515,000
For more information regarding the value of a property, please contact us for a free consultation.
636 CHEVIOT CT Apopka, FL 32712
4 Beds
3 Baths
2,645 SqFt
Key Details
Sold Price $515,000
Property Type Single Family Home
Sub Type Single Family Residence
Listing Status Sold
Purchase Type For Sale
Square Footage 2,645 sqft
Price per Sqft $194
Subdivision Rock Spgs Ridge Ph 02
MLS Listing ID O6111454
Sold Date 06/30/23
Bedrooms 4
Full Baths 3
Construction Status Appraisal,Financing,Inspections
HOA Fees $37/ann
HOA Y/N Yes
Originating Board Stellar MLS
Year Built 2000
Annual Tax Amount $25
Lot Size 0.520 Acres
Acres 0.52
Lot Dimensions 100x201x70x40x236
Property Description
Welcome to beautiful rolling landscape of Rock Springs Ridge! This 4 Bedroom/3 Bath multi generational floorplan welcomes you with a 1/2 acre private lot with beautiful oak trees and landscaping! Entering through the foyer entryway you will find the formal living room which has sliding doors that lead to the patio/lanai area! To the right of the foyer is the formal dining room with easy access to the gourmet kitchen/dinette/family room areas! The kitchen boasts an abundance of cabinetry, counter workspace, island with breakfast bar, built-in planning desk, granite countertops and pantry! There is room for a table in the dinette area. The family room is spacious with sliders that lead out to the patio/lanai! To the left side of the foyer you will find an office and master suite! The office has built in cabinets for your work storage and a door that also leads to the master suite. The master suite has a large bedroom with room for king size furniture & sliding doors that lead to the patio/lanai, 2 walk-in closets and a large master bath suite! The master bath has dual sinks, walk-in shower & spa tub! Bedrooms 2, 3 and 4 are spacious with ample closet storage! Bedroom 4 is an excellent in-law retreat with its own private full bathroom just across the hallway. The laundry room has cabinet storage & a utility sink. The 2 car oversized garage offers amazing storage with the built-in hanging racks. Enjoy the outdoors on the 30x12 screened patio or outside on the stone patio! The landscaping & backyard promise to offers hours of privacy & relaxation! The freshly painted interior awaits its new owners! AC (2021), Roof (2019), Water Heater (2022). Minutes from Rock Springs Ridge is the beautiful Field of Dreams Recreation 180 acre sports park & Amphitheater, offering a variety of free concerts and other fun-filled events! Quick access to 429 for convenient travel to work & play in Orange, Seminole & Volusia Counties!
Location
State FL
County Orange
Community Rock Spgs Ridge Ph 02
Zoning PUD
Rooms
Other Rooms Attic, Den/Library/Office, Family Room, Formal Dining Room Separate, Formal Living Room Separate, Inside Utility
Interior
Interior Features Ceiling Fans(s), Eat-in Kitchen, Kitchen/Family Room Combo, Master Bedroom Main Floor, Open Floorplan, Split Bedroom, Walk-In Closet(s)
Heating Central
Cooling Central Air
Flooring Carpet, Tile
Fireplace false
Appliance Dishwasher, Disposal, Electric Water Heater, Microwave, Range
Laundry Inside, Laundry Room
Exterior
Exterior Feature Irrigation System, Rain Gutters, Sidewalk, Sliding Doors
Parking Features Garage Door Opener, Oversized
Garage Spaces 2.0
Community Features Deed Restrictions, Sidewalks
Utilities Available BB/HS Internet Available, Cable Available, Electricity Connected, Sewer Connected, Street Lights
View Trees/Woods
Roof Type Shingle
Porch Covered, Patio, Screened
Attached Garage true
Garage true
Private Pool No
Building
Lot Description Oversized Lot, Sidewalk, Sloped, Paved
Story 1
Entry Level One
Foundation Slab
Lot Size Range 1/2 to less than 1
Sewer Public Sewer
Water Public
Architectural Style Contemporary
Structure Type Block, Stucco
New Construction false
Construction Status Appraisal,Financing,Inspections
Others
Pets Allowed Yes
Senior Community No
Ownership Fee Simple
Monthly Total Fees $37
Acceptable Financing Cash, Conventional, FHA, VA Loan
Membership Fee Required Required
Listing Terms Cash, Conventional, FHA, VA Loan
Special Listing Condition None
Read Less
Want to know what your home might be worth? Contact us for a FREE valuation!

Our team is ready to help you sell your home for the highest possible price ASAP

© 2025 My Florida Regional MLS DBA Stellar MLS. All Rights Reserved.
Bought with KELLER WILLIAMS REALTY AT THE PARKS





