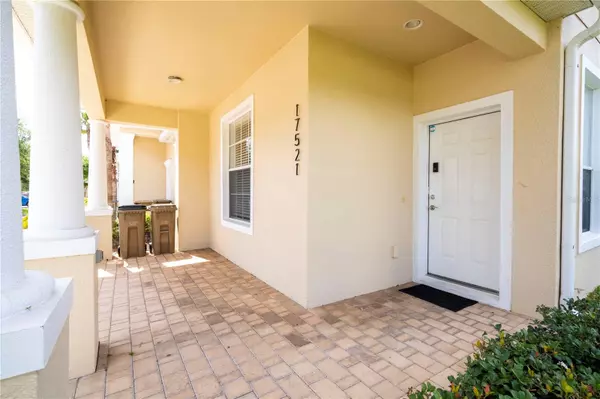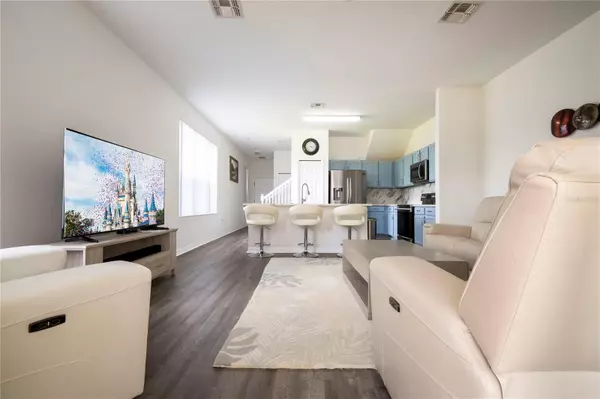$335,333
$335,000
0.1%For more information regarding the value of a property, please contact us for a free consultation.
17521 BLESSING DR Clermont, FL 34714
3 Beds
3 Baths
1,503 SqFt
Key Details
Sold Price $335,333
Property Type Townhouse
Sub Type Townhouse
Listing Status Sold
Purchase Type For Sale
Square Footage 1,503 sqft
Price per Sqft $223
Subdivision Hidden Forest At Silver Creek
MLS Listing ID O6104250
Sold Date 06/27/23
Bedrooms 3
Full Baths 3
Construction Status Financing
HOA Fees $175/mo
HOA Y/N Yes
Originating Board Stellar MLS
Year Built 2007
Annual Tax Amount $2,781
Lot Size 1,306 Sqft
Acres 0.03
Property Description
Welcome to your dream townhouse in Hidden Forest At Silver Creek, Contemporary 3-bedroom, 3-bathroom home with a private pool is newly renovated. The remodeled kitchen features granite counters, stainless steel appliances, and a tile backsplash. The spacious master suite has laminate flooring, a walk-in closet, and a bathroom with dual sinks and granite countertops. Two additional bedrooms have their own bathrooms with new vanities and granite counters. The large, bright family room has sliding doors to the screened patio and private pool. The home also features a new air conditioner for low energy bills. The community allows vacation rentals and offers resort-style amenities such as a swimming pool, game room, fitness center, and playground. The location is close to Disney parks and attractions, and you can even see Disney fireworks from the balcony on clear nights. This property is a phenomenal short-term investment rental opportunity with high income-producing potential. Don't miss the chance to own this pristine home with a pool in Serenity at Silver Creek!
Location
State FL
County Lake
Community Hidden Forest At Silver Creek
Interior
Interior Features Ceiling Fans(s)
Heating Central
Cooling Central Air
Flooring Carpet, Ceramic Tile
Furnishings Furnished
Fireplace false
Appliance Dishwasher, Disposal, Dryer, Electric Water Heater, Microwave, Range, Washer
Exterior
Exterior Feature Balcony, Sidewalk, Sliding Doors
Garage Spaces 2.0
Pool Child Safety Fence, Heated, In Ground, Lighting
Community Features Clubhouse, Playground, Pool
Utilities Available Cable Available
Roof Type Shingle
Attached Garage true
Garage true
Private Pool Yes
Building
Lot Description Paved
Entry Level Two
Foundation Slab
Lot Size Range 0 to less than 1/4
Sewer Public Sewer
Water Public
Structure Type Block
New Construction false
Construction Status Financing
Schools
Elementary Schools Sawgrass Bay Elementary
Middle Schools Windy Hill Middle
High Schools East Ridge High
Others
Pets Allowed Yes
HOA Fee Include Pool, Maintenance Grounds
Senior Community No
Ownership Fee Simple
Monthly Total Fees $175
Acceptable Financing Cash, Conventional
Membership Fee Required Required
Listing Terms Cash, Conventional
Special Listing Condition None
Read Less
Want to know what your home might be worth? Contact us for a FREE valuation!

Our team is ready to help you sell your home for the highest possible price ASAP

© 2025 My Florida Regional MLS DBA Stellar MLS. All Rights Reserved.
Bought with KELLER WILLIAMS REALTY AT THE PARKS





