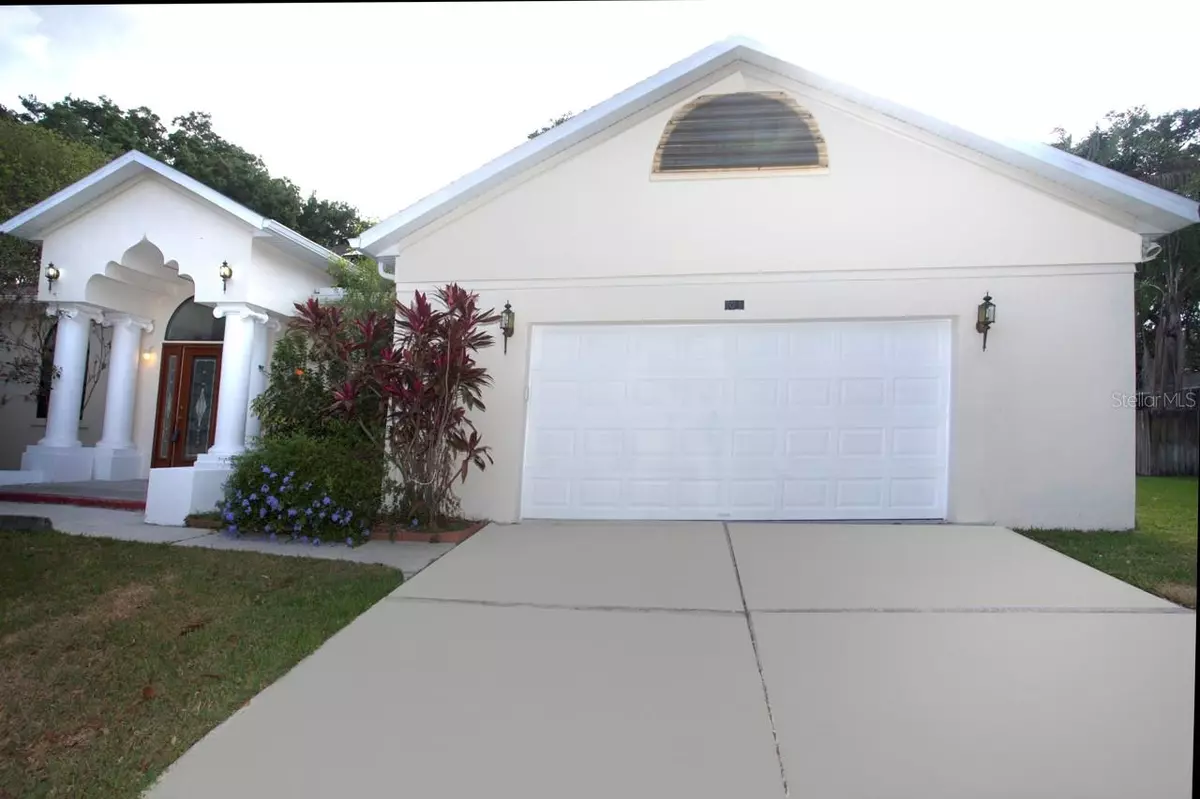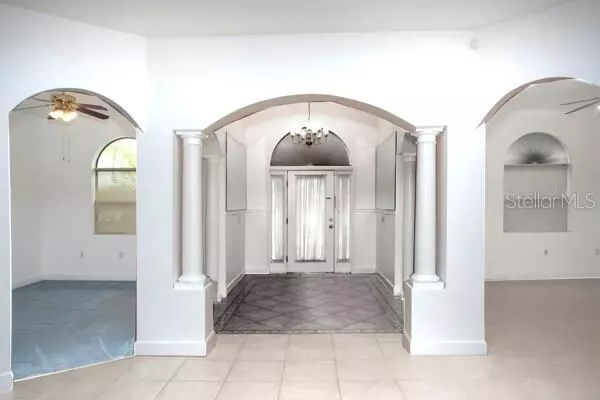$480,000
$515,000
6.8%For more information regarding the value of a property, please contact us for a free consultation.
3017 COLONIAL RIDGE DR Brandon, FL 33511
3 Beds
2 Baths
2,396 SqFt
Key Details
Sold Price $480,000
Property Type Single Family Home
Sub Type Single Family Residence
Listing Status Sold
Purchase Type For Sale
Square Footage 2,396 sqft
Price per Sqft $200
Subdivision Colonial Oaks
MLS Listing ID T3434986
Sold Date 06/27/23
Bedrooms 3
Full Baths 2
Construction Status Appraisal,Financing,Inspections
HOA Fees $20/ann
HOA Y/N Yes
Originating Board Stellar MLS
Year Built 2006
Annual Tax Amount $3,985
Lot Size 0.330 Acres
Acres 0.33
Property Description
One or more photo(s) has been virtually staged. Just reduced!!! Welcome to your dream home! This stunning Custom built 3 bedroom 2 bath pool home is located in the neighborhood of Colonial Oaks. Boasting an open floor plan, this home is perfect for entertaining guests or enjoying quality time with family. You are greeted with a unique archway. The architecture features arches and columns, giving the home an elegant and timeless feel. These columns add so much charm to the home while offering a division in rooms. These areas can easily be converted to a 4th bedroom, office, or playroom. The possibilities are endless. The great room features double sliding doors that over look the pool and lanai which is great for entertaining. The split plan places the secondary bedrooms on the opposite side of the master bedroom, providing privacy and tranquility. The home is equipped with hurricane shutters and block interior walls that can withstand winds up to 135 mph, ensuring safety during any storm. This home features solar panels that heat the entire home, reducing your energy bills while being environmentally conscious. Enjoy cooking in the gourmet kitchen with its granite countertops, solid wood cabinets, and designer pendant lighting. The ceramic tile floors and carpet provide comfort and durability. The master bedroom is spacious with a master bath that has a double sink, a separate toilet, and a walk-in shower. The large inside utility room has a sink and extra storage. The oversize garage provides plenty of storage space for your needs. Mature landscaping with an abundance of fruit trees adds value and beauty to the property. Additional features included are a newer roof, security system, crown molding, internal pest control, digital thermostat, and irrigation system. Relax in the screened in lanai with a private pool, perfect for enjoying the beautiful Florida weather. Completely fenced for added privacy. Colonial Oaks is a small established community with a voluntary Home Owners Association. Also convenient for shopping, restaurants, and entertainment. Don't miss out on the opportunity to make this stunning home yours. Call today for your private showing!
Location
State FL
County Hillsborough
Community Colonial Oaks
Zoning RSC-4
Rooms
Other Rooms Breakfast Room Separate, Formal Dining Room Separate, Formal Living Room Separate, Great Room, Inside Utility
Interior
Interior Features Ceiling Fans(s), Crown Molding, Eat-in Kitchen, High Ceilings, Kitchen/Family Room Combo, L Dining, Master Bedroom Main Floor, Open Floorplan, Solid Surface Counters, Solid Wood Cabinets, Split Bedroom, Thermostat, Window Treatments
Heating Central
Cooling Central Air
Flooring Carpet, Ceramic Tile
Furnishings Unfurnished
Fireplace false
Appliance Dishwasher, Disposal, Electric Water Heater, Range, Refrigerator
Laundry Inside
Exterior
Exterior Feature Hurricane Shutters, Irrigation System, Sidewalk, Sliding Doors
Parking Features Garage Door Opener
Garage Spaces 2.0
Pool Gunite, In Ground
Utilities Available BB/HS Internet Available, Cable Available, Electricity Connected
Roof Type Shingle
Porch Screened
Attached Garage true
Garage true
Private Pool Yes
Building
Lot Description Paved
Entry Level One
Foundation Block, Slab
Lot Size Range 1/4 to less than 1/2
Sewer Public Sewer
Water Public
Architectural Style Contemporary
Structure Type Block, Stucco
New Construction false
Construction Status Appraisal,Financing,Inspections
Schools
Elementary Schools Brooker-Hb
Middle Schools Burns-Hb
High Schools Bloomingdale-Hb
Others
Pets Allowed Yes
Senior Community No
Ownership Fee Simple
Monthly Total Fees $20
Acceptable Financing Cash, Conventional, FHA, VA Loan
Membership Fee Required Optional
Listing Terms Cash, Conventional, FHA, VA Loan
Special Listing Condition None
Read Less
Want to know what your home might be worth? Contact us for a FREE valuation!

Our team is ready to help you sell your home for the highest possible price ASAP

© 2025 My Florida Regional MLS DBA Stellar MLS. All Rights Reserved.
Bought with INVESTMENT FLORIDA REALTY LLC





