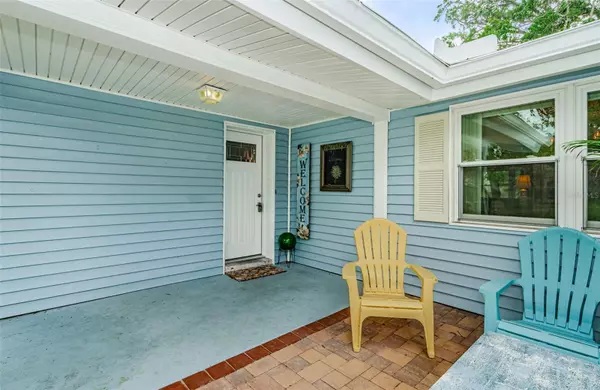$265,000
$265,000
For more information regarding the value of a property, please contact us for a free consultation.
12514 COFFEE HILL ROW Hudson, FL 34667
2 Beds
2 Baths
1,312 SqFt
Key Details
Sold Price $265,000
Property Type Single Family Home
Sub Type Single Family Residence
Listing Status Sold
Purchase Type For Sale
Square Footage 1,312 sqft
Price per Sqft $201
Subdivision Beacon Woods Village
MLS Listing ID T3439295
Sold Date 06/26/23
Bedrooms 2
Full Baths 2
Construction Status Appraisal,Financing,Inspections
HOA Fees $27/qua
HOA Y/N Yes
Originating Board Stellar MLS
Year Built 1973
Annual Tax Amount $1,372
Lot Size 6,969 Sqft
Acres 0.16
Property Description
Welcome to this 2 bedroom 2 bath home in the well known Beacon Woods golf course community. This home has been meticulously cared for and updated. This home home amazing curb appeal and a new roof done in 2022. The spacious bedrooms include walk in closets, and ceramic tile throughout including the bonus room. All energy efficient updated stainless steel appliances 2022. Screened in Rear Porch overlooks the backyard with an open park like setting. The landscaping was just done professionally. Home sits high on a hill and requires no flood insurance. Excellent neighborhood, clubhouse, tennis courts, fitness center and a community heated pool. Just a quick few minutes from the closest golf course. Close to all shopping, restaurants, schools, hospitals, and Florida's stunning beaches. Forty minutes to Tampa and St Pete airports. House had a sinkhole remediated in 2003.
Location
State FL
County Pasco
Community Beacon Woods Village
Zoning PUD
Rooms
Other Rooms Florida Room
Interior
Interior Features Ceiling Fans(s), Eat-in Kitchen, Open Floorplan, Thermostat, Walk-In Closet(s)
Heating Central
Cooling Central Air
Flooring Tile
Fireplace false
Appliance Dishwasher, Disposal, Dryer, Microwave, Range, Refrigerator, Washer
Laundry In Garage
Exterior
Exterior Feature Irrigation System, Outdoor Grill, Sidewalk
Parking Features Driveway, Garage Door Opener
Garage Spaces 1.0
Community Features Deed Restrictions, Fitness Center, Playground, Pool, Sidewalks
Utilities Available Cable Available, Electricity Available, Sewer Connected, Street Lights
Amenities Available Fitness Center, Maintenance, Playground, Pool, Recreation Facilities, Tennis Court(s)
Roof Type Shingle
Porch Covered, Rear Porch, Screened
Attached Garage true
Garage true
Private Pool No
Building
Entry Level One
Foundation Slab
Lot Size Range 0 to less than 1/4
Sewer Public Sewer
Water None
Architectural Style Contemporary, Ranch
Structure Type Block, Concrete, Vinyl Siding
New Construction false
Construction Status Appraisal,Financing,Inspections
Others
Pets Allowed Yes
HOA Fee Include Pool, Pool, Recreational Facilities
Senior Community No
Ownership Fee Simple
Monthly Total Fees $27
Acceptable Financing Cash, Conventional, FHA, VA Loan
Membership Fee Required Required
Listing Terms Cash, Conventional, FHA, VA Loan
Special Listing Condition None
Read Less
Want to know what your home might be worth? Contact us for a FREE valuation!

Our team is ready to help you sell your home for the highest possible price ASAP

© 2025 My Florida Regional MLS DBA Stellar MLS. All Rights Reserved.
Bought with EXP REALTY LLC





