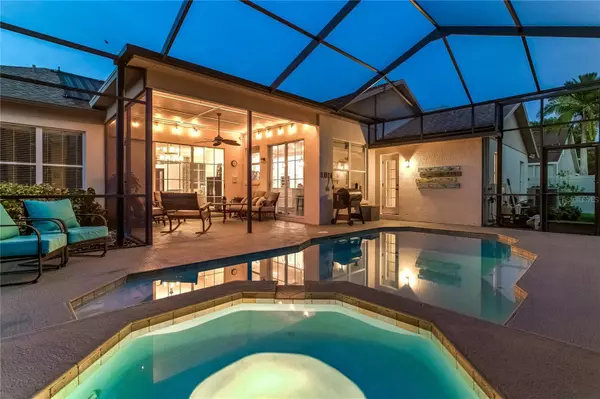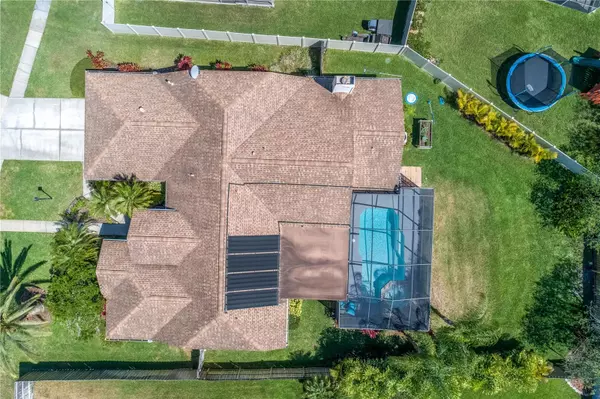$795,000
$800,000
0.6%For more information regarding the value of a property, please contact us for a free consultation.
12310 GLENCLIFF CIR Tampa, FL 33626
4 Beds
3 Baths
2,541 SqFt
Key Details
Sold Price $795,000
Property Type Single Family Home
Sub Type Single Family Residence
Listing Status Sold
Purchase Type For Sale
Square Footage 2,541 sqft
Price per Sqft $312
Subdivision Westchase Sec 110
MLS Listing ID T3436749
Sold Date 06/22/23
Bedrooms 4
Full Baths 3
Construction Status Financing,Inspections
HOA Fees $26/ann
HOA Y/N Yes
Originating Board Stellar MLS
Year Built 1992
Annual Tax Amount $8,846
Lot Size 0.270 Acres
Acres 0.27
Lot Dimensions 72x155
Property Description
VA Assumable mortgage at 2.375% of approximately $510k for VA qualified Buyers! Don’t miss the opportunity to make this beautifully remodeled home yours! Located in the tree-lined neighborhood of Woodbay on a rare .27 acre lot, the oasis offers an expansive screened-in outdoor living room with a solar HEATED Pool & spa with a waterfall, and a spacious fully fenced backyard! Featuring over $100,000 in CUSTOM UPGRADES since 2015!! This home has been extensively upgraded and features 4 Bedrooms + Office/Den (can be used as 5th bedroom) + 3 Bathrooms. Westchase offers RESORT-STYLE living with amenities including, two community pools w/a waterslide, basketball courts, tennis courts, pickleball courts, volleyball, athletic fields, three playgrounds, Westchase Golf Club, & recreational center! The foyer entry opens to a spacious office/den, a formal dining room and formal living room that showcases a custom chandelier and luxury vinyl flooring throughout all of the living spaces. A GOURMET kitchen; remodeled in 2020, showcases 42" Custom WOOD CABINETRY with slow close drawers, floating wooden shelves, a pantry, stainless appliances with a gas range, beautiful Quartz counters with a custom tile backsplash, an eat-in dinette, large center island with lots of windows and natural light. The kitchen opens to the dinette and the family room showcasing vaulted ceilings, and a gas fireplace. The living room surrounds the outdoor covered lanai complete with a covered patio pool & spa with an oversized screened-in lanai. The master suite highlights a custom paneled wall, with gorgeous views of the backyard, and a spacious master bathroom that was completely remodeled in 2016 highlighting a double vanity, an oversized seamless glass shower, and a garden tub with two large walk-in closets. Three additional rooms are located in two separate wings of the home. Two of the bedrooms share a beautifully updated guest bathroom with a vanity with Quartz counters and shower/bath combo, and the fourth bedroom has an adjacent bathroom with an upgraded vanity with granite counters and walk-in shower. This home would be perfect for multi-generational living (mother-in-law suite) with a full bath and bedroom on one wing of the home and a sliding barn door. Additional UPGRADES include: GAF Dimensional Shingle Roof 2015, NEW Interior Paint 2020, Master Bathroom 2016, Two guest bathrooms 2020, Fully remodeled kitchen 2020, Pool Pump 2022, Stainless Steel Appliances 2020, Luxury Plank Vinyl floors 2020, 4 ton 15 SEER AC System 2017, House re-piped in 2008, Water Softener System. Prime Location, near all of the shops, restaurants, parks, playgrounds, golf, 2 community pools, tennis courts, & top rated schools. This home is adjacent to the Glencliff Playground and Sports Field. Enjoy the lifestyle this award-winning community offers including golf, top-rated schools & tons of amenities. Easy access to the Veterans Expressway, Airport, Downtown, & 30/45 minutes to Clearwater/St. Pete beaches.
Location
State FL
County Hillsborough
Community Westchase Sec 110
Zoning PD
Rooms
Other Rooms Den/Library/Office, Family Room, Formal Dining Room Separate, Inside Utility
Interior
Interior Features Cathedral Ceiling(s), Ceiling Fans(s), Crown Molding, Eat-in Kitchen, High Ceilings, Open Floorplan, Solid Wood Cabinets, Split Bedroom, Stone Counters, Vaulted Ceiling(s), Walk-In Closet(s), Window Treatments
Heating Central, Electric, Natural Gas
Cooling Central Air
Flooring Carpet, Vinyl
Fireplaces Type Wood Burning
Fireplace true
Appliance Cooktop, Dishwasher, Disposal, Gas Water Heater, Microwave, Range, Range Hood, Refrigerator, Water Softener
Laundry Inside, Laundry Room
Exterior
Exterior Feature Irrigation System, Rain Gutters, Sidewalk, Sliding Doors
Parking Features Driveway
Garage Spaces 2.0
Fence Fenced, Wood
Pool Gunite, In Ground, Screen Enclosure, Solar Heat
Community Features Deed Restrictions, Golf, Park, Playground, Pool, Sidewalks, Tennis Courts
Utilities Available BB/HS Internet Available, Cable Connected, Electricity Connected, Natural Gas Connected, Public, Sewer Connected, Sprinkler Recycled, Street Lights, Water Connected
Amenities Available Basketball Court, Golf Course, Park, Pickleball Court(s), Playground, Pool, Recreation Facilities, Tennis Court(s), Trail(s)
View Garden
Roof Type Shingle
Porch Covered, Enclosed, Front Porch, Rear Porch, Screened
Attached Garage true
Garage true
Private Pool Yes
Building
Lot Description In County, Oversized Lot, Sidewalk, Paved
Story 1
Entry Level One
Foundation Slab
Lot Size Range 1/4 to less than 1/2
Sewer Public Sewer
Water Public
Architectural Style Florida, Ranch, Mediterranean, Traditional
Structure Type Block, Stone, Stucco
New Construction false
Construction Status Financing,Inspections
Schools
Elementary Schools Lowry-Hb
Middle Schools Davidsen-Hb
High Schools Alonso-Hb
Others
Pets Allowed Yes
HOA Fee Include Pool, Recreational Facilities
Senior Community No
Pet Size Extra Large (101+ Lbs.)
Ownership Fee Simple
Monthly Total Fees $26
Acceptable Financing Assumable, Cash, Conventional, FHA, VA Loan
Membership Fee Required Required
Listing Terms Assumable, Cash, Conventional, FHA, VA Loan
Num of Pet 5
Special Listing Condition None
Read Less
Want to know what your home might be worth? Contact us for a FREE valuation!

Our team is ready to help you sell your home for the highest possible price ASAP

© 2024 My Florida Regional MLS DBA Stellar MLS. All Rights Reserved.
Bought with FLORIDA EXECUTIVE REALTY






