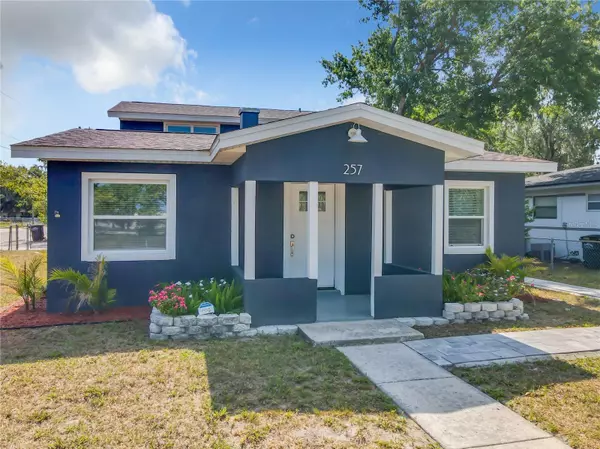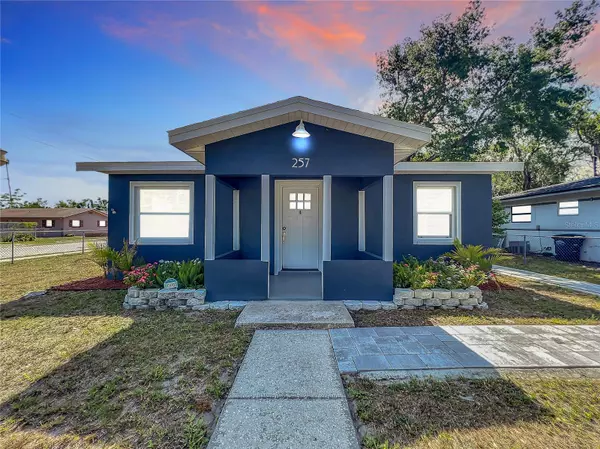$501,000
$499,000
0.4%For more information regarding the value of a property, please contact us for a free consultation.
257 S COLLEGE AVE Maitland, FL 32751
6 Beds
4 Baths
2,804 SqFt
Key Details
Sold Price $501,000
Property Type Single Family Home
Sub Type Single Family Residence
Listing Status Sold
Purchase Type For Sale
Square Footage 2,804 sqft
Price per Sqft $178
Subdivision Calhouns Sub
MLS Listing ID O6109980
Sold Date 06/16/23
Bedrooms 6
Full Baths 4
HOA Y/N No
Originating Board Stellar MLS
Year Built 1972
Annual Tax Amount $3,805
Lot Size 6,969 Sqft
Acres 0.16
Property Description
Multiple offers situation! Please submit your best and final by 05/30/2023. Sellers will review offers and make a decision on 05/31/2023. Come and visit this beautiful property in the heart of Maitland/Eatonville! These two great houses were completely renovated in 2022. This Smart Home is located in Maitland/Eatonville area conveniently near I-4, Lee Rd, 17-92, Winter Park, and the center of Orlando. Zoned for Maitland middle school and Edgewater high school and no HOA. This property is two homes in one lot, with a separate address and electric meter. The main house has a bungalow craftsman style and it's a two-story home with 2100 sqft, split floor plan 4 bedrooms 3 full bathrooms. The second home has a ranch style, one story, and has 704 sqft with 2 bedrooms and 1 full bathroom, ideal for an in-law, guest house, Airbnb, or income property. The main house has luxury SPC flooring throughout the house and it has an open concept.
The kitchen has shaker-style wood cabinets and Calacatta quartz countertops, with dark stainless steel appliances, it's a must-see! Three of the bedrooms are on the first floor and only the main bedroom suite is on the second floor giving you total privacy from the rest of the house. All the bathrooms are luxury renovated with large format Italian porcelain tile, marble vanities, and beautiful glass shower doors. The first floor has access to the side back patio, which is ideal for enjoying your morning coffee or gathering with friends and family. The guest house has separate access from the street and also private parking space for 2 cars or a boat. This house features a porcelain Italian tile floor throughout. It has two bedrooms one bath, a great room, and a fully equipped kitchen. The kitchen also has shaker-style wood cabinets, granite countertops, and stainless steel appliances. The bathroom has been renovated with a luxury extra-large Italian porcelain tile and a glass shower door. New roofs in both houses were done in 2020, new HVAC in 2021 a total of 3 units, New plumbing in 2021, and new electrical wiring in both houses in 2021. All the windows are energy-efficient double-panel low E vinyl framed and new doors as well in 2021. Great OPPORTUNITY TO OWN YOUR HOME WHILE THE SECOND HOME CAN BE AN INCOME PROPERTY! Schedule your showing today!
Location
State FL
County Orange
Community Calhouns Sub
Zoning R-2
Rooms
Other Rooms Great Room, Inside Utility
Interior
Interior Features Ceiling Fans(s), Kitchen/Family Room Combo, Living Room/Dining Room Combo, Master Bedroom Upstairs, Open Floorplan, Smart Home, Solid Wood Cabinets, Stone Counters, Thermostat, Walk-In Closet(s), Window Treatments
Heating Central, Electric
Cooling Central Air
Flooring Other, Tile, Tile
Furnishings Furnished
Fireplace false
Appliance Dishwasher, Disposal, Electric Water Heater, Microwave, Range, Refrigerator
Laundry Inside, Laundry Room
Exterior
Exterior Feature French Doors, Garden, Private Mailbox, Sidewalk
Parking Features Boat, Driveway, Open
Fence Chain Link, Fenced, Wood
Community Features Lake, Park, Playground, Sidewalks, Tennis Courts
Utilities Available BB/HS Internet Available, Electricity Available, Electricity Connected, Phone Available, Public, Sewer Connected, Water Available, Water Connected
Water Access 1
Water Access Desc Lake
View Trees/Woods
Roof Type Shingle
Porch Front Porch, Patio
Garage false
Private Pool No
Building
Lot Description Corner Lot, Historic District, City Limits, Sidewalk, Paved
Story 2
Entry Level Two
Foundation Slab
Lot Size Range 0 to less than 1/4
Sewer Public Sewer
Water Public
Architectural Style Craftsman, Florida
Structure Type Block, Concrete, Stucco
New Construction false
Schools
Elementary Schools Hungerford Elem
Middle Schools Maitland Middle
High Schools Edgewater High
Others
Pets Allowed Yes
Senior Community No
Ownership Fee Simple
Acceptable Financing Cash, Conventional
Listing Terms Cash, Conventional
Special Listing Condition None
Read Less
Want to know what your home might be worth? Contact us for a FREE valuation!

Our team is ready to help you sell your home for the highest possible price ASAP

© 2025 My Florida Regional MLS DBA Stellar MLS. All Rights Reserved.
Bought with ATHENS REALTY PROFESSIONALS INC





