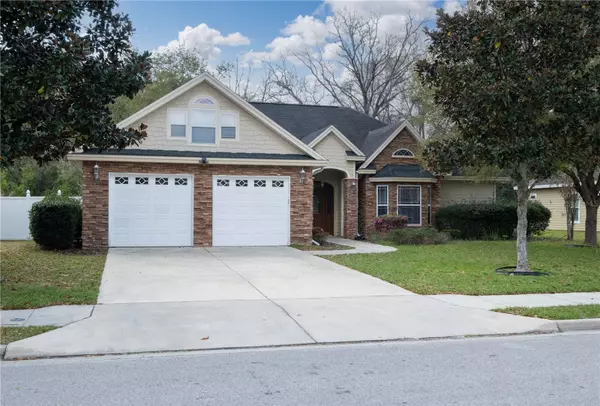$400,000
$399,900
For more information regarding the value of a property, please contact us for a free consultation.
2974 NW 144TH TER Newberry, FL 32669
4 Beds
4 Baths
2,220 SqFt
Key Details
Sold Price $400,000
Property Type Single Family Home
Sub Type Single Family Residence
Listing Status Sold
Purchase Type For Sale
Square Footage 2,220 sqft
Price per Sqft $180
Subdivision Caraway
MLS Listing ID GC511469
Sold Date 06/15/23
Bedrooms 4
Full Baths 3
Half Baths 1
Construction Status No Contingency
HOA Fees $27
HOA Y/N Yes
Originating Board Stellar MLS
Year Built 2008
Annual Tax Amount $5,131
Lot Size 0.260 Acres
Acres 0.26
Property Description
MAJOR PRICE IMPROVEMENT DONT MISS THIS OPPORTUNITY OF WALKING INTO A HOME WITH EQUITY IN THIS MARKET !! In Desirable Caraway Subdivision this Amazing 4 bed 3.5 bath home has so many Custom Upgrades as it was the PERSONAL HOME OF the builder EVANS BUILDING & DESIGN . The Custom millwork and attention to detail throughout this beautiful Gem shows from the minute you walk in, features include Coffered Ceilings, Custom Wood built-in in living room, Crown molding, coffered & tray ceilings in Living Room and in Owner's Suite, Large Kitchen with granite counter tops. Luxurious Master Bathroom with double vanity, Custom Stone work on the front facade, 2 car spacious garage and a large fenced-in back yard that backs up to a 60 acre parcel with a home. AC is 2018. Conveniently Located off of 143rd st across from TurnberryLake and Jonesville Park.. Close to Grocery, Shopping, Medical offices & Mins to Tioga Town Center. A Must See to appreciate all this home has to offer for a great price !
Location
State FL
County Alachua
Community Caraway
Zoning R-1A
Rooms
Other Rooms Bonus Room, Inside Utility, Storage Rooms
Interior
Interior Features Ceiling Fans(s), Coffered Ceiling(s), Master Bedroom Main Floor, Solid Surface Counters, Split Bedroom, Thermostat, Tray Ceiling(s), Walk-In Closet(s)
Heating Central, Electric, Other
Cooling Central Air
Flooring Carpet, Other, Tile
Fireplace true
Appliance Dishwasher, Disposal, Electric Water Heater, Exhaust Fan, Kitchen Reverse Osmosis System, Range, Range Hood, Refrigerator
Laundry Inside, Laundry Room
Exterior
Exterior Feature Lighting, Rain Gutters, Sidewalk
Garage Spaces 2.0
Fence Fenced, Other, Vinyl
Community Features Sidewalks
Utilities Available BB/HS Internet Available, Electricity Connected, Natural Gas Connected, Other, Sewer Connected, Water Connected
Roof Type Shingle
Attached Garage true
Garage true
Private Pool No
Building
Story 1
Entry Level One
Foundation Slab
Lot Size Range 1/4 to less than 1/2
Builder Name Evans Building & Design Inc
Sewer Public Sewer
Water Public
Structure Type HardiPlank Type, Other, Stone
New Construction false
Construction Status No Contingency
Schools
Elementary Schools Meadowbrook Elementary School-Al
Middle Schools Oak View Middle School
High Schools Newberry High School-Al
Others
Pets Allowed Yes
Senior Community No
Ownership Fee Simple
Monthly Total Fees $55
Acceptable Financing Cash, Conventional, FHA, Other, VA Loan
Membership Fee Required Required
Listing Terms Cash, Conventional, FHA, Other, VA Loan
Special Listing Condition None
Read Less
Want to know what your home might be worth? Contact us for a FREE valuation!

Our team is ready to help you sell your home for the highest possible price ASAP

© 2024 My Florida Regional MLS DBA Stellar MLS. All Rights Reserved.
Bought with ADVANCED REALTY SERVICES OF GAINESVILLE, INC






