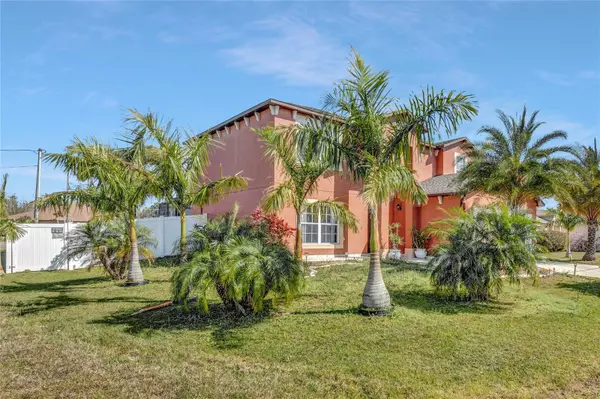$440,000
$450,000
2.2%For more information regarding the value of a property, please contact us for a free consultation.
1152 ORNE CT Poinciana, FL 34759
4 Beds
3 Baths
2,162 SqFt
Key Details
Sold Price $440,000
Property Type Single Family Home
Sub Type Single Family Residence
Listing Status Sold
Purchase Type For Sale
Square Footage 2,162 sqft
Price per Sqft $203
Subdivision Poinciana Village 05 Neighborhood 01
MLS Listing ID O6091814
Sold Date 06/09/23
Bedrooms 4
Full Baths 2
Half Baths 1
Construction Status Appraisal,Financing,Inspections
HOA Fees $23/mo
HOA Y/N Yes
Originating Board Stellar MLS
Year Built 2004
Annual Tax Amount $3,943
Lot Size 8,712 Sqft
Acres 0.2
Property Description
Welcome home! You've arrived to a gorgeous pool home that has everything you need and more. As you drive up to the property, the first thing that catches your eye is the mature landscaping flanked by beautiful palm trees that you can enjoy thought the entire property. This 4-bedroom 2.5 bath home sits on a corner lot with an extra driveway with a huge 30x14x14 shed that has power & water. Shed will fit a boat and small RV, or can be converted into whatever you wish it to be. Friends and Family will not have any issues parking, as 9 vehicles fit comfortably on both driveways. As you walk into the home, you are greeted with beautiful porcelain tile throughout the entire first floor. The entry opens to the formal living room, followed by the formal dining room that features a private wine cabinet that can be turned into anything you like it to be. As you make your way past the the living room, you come to an open gourmet kitchen that features granite counter tops, beautiful backsplash, an oversized island, stainless-steel appliances, dry bar and a mail desk. As you make your way upstairs, you will enjoy wrought iron balusters on the stairs with wood flooring. The home conveniently features all of the bedrooms upstairs. The owner's suite has plenty of room to fit that King size bed with no issues. The backyard is your personal paradise! The fenced yard features a beautiful screened in heated pool surrounded by pavers, a 8-10 person jacuzzi, and plenty of fruit trees. This home has everything you need to enjoy this Florida weather with all of your family and friends. Make your appointment today! Seller is providing buyer incentives, see Realtor Remarks for more details.
Location
State FL
County Osceola
Community Poinciana Village 05 Neighborhood 01
Zoning OPUD
Rooms
Other Rooms Family Room, Formal Dining Room Separate, Formal Living Room Separate
Interior
Interior Features Ceiling Fans(s), Dry Bar, Eat-in Kitchen, Master Bedroom Upstairs
Heating Electric
Cooling Central Air
Flooring Tile
Fireplace false
Appliance Cooktop, Range Hood, Refrigerator
Exterior
Exterior Feature Irrigation System, Rain Gutters, Storage
Garage Boat, Driveway, Garage Door Opener, Golf Cart Parking, Oversized, RV Garage
Garage Spaces 2.0
Fence Vinyl
Pool In Ground, Screen Enclosure
Utilities Available Cable Connected, Electricity Connected, Public
Waterfront false
View Pool
Roof Type Shingle
Parking Type Boat, Driveway, Garage Door Opener, Golf Cart Parking, Oversized, RV Garage
Attached Garage true
Garage true
Private Pool Yes
Building
Lot Description Corner Lot, Oversized Lot, Paved
Story 2
Entry Level Two
Foundation Slab
Lot Size Range 0 to less than 1/4
Sewer Public Sewer
Water Public
Structure Type Block
New Construction false
Construction Status Appraisal,Financing,Inspections
Others
Pets Allowed Yes
Senior Community No
Ownership Fee Simple
Monthly Total Fees $81
Acceptable Financing Cash, Conventional, VA Loan
Membership Fee Required Required
Listing Terms Cash, Conventional, VA Loan
Special Listing Condition None
Read Less
Want to know what your home might be worth? Contact us for a FREE valuation!

Our team is ready to help you sell your home for the highest possible price ASAP

© 2024 My Florida Regional MLS DBA Stellar MLS. All Rights Reserved.
Bought with ROBERT SLACK LLC






