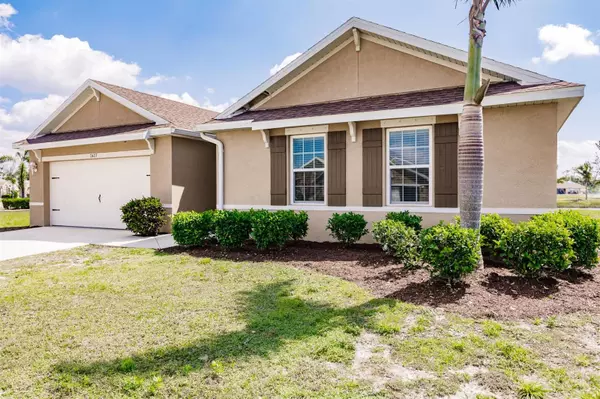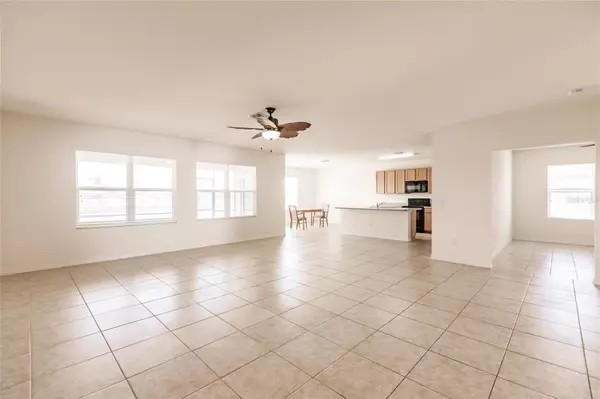$415,000
$439,900
5.7%For more information regarding the value of a property, please contact us for a free consultation.
7477 MIKASA DR Punta Gorda, FL 33950
3 Beds
2 Baths
2,339 SqFt
Key Details
Sold Price $415,000
Property Type Single Family Home
Sub Type Single Family Residence
Listing Status Sold
Purchase Type For Sale
Square Footage 2,339 sqft
Price per Sqft $177
Subdivision Waterford Estates
MLS Listing ID A4563342
Sold Date 06/08/23
Bedrooms 3
Full Baths 2
Construction Status Inspections
HOA Fees $108/qua
HOA Y/N Yes
Originating Board Stellar MLS
Year Built 2017
Annual Tax Amount $4,751
Lot Size 0.340 Acres
Acres 0.34
Property Description
ENJOY THIS BEAUTIFUL POND VIEW WITH FOUNTAIN!!! DON'T MISS this Spacious, "Denton" model located in HIGHLY DESIREABLE WATERFORD ESTATES!! This is a 3 BEDR/2 BATH w DEN in a GATED community with LOW HOA and it's just steps from Waterford's AMAZING Amenities center. There are 2 pools in this community, and it is located just minutes from downtown Punta Gorda and Fishermen's Village. New Roof (April 2022) and New Carpet in bedrooms. Additional room can be used as a den or office. HUGE walk-in closet in Master bedroom. Open floorplan w/ Great room, dining, living room and kitchen combo. Breakfast bar, pantry. Lots of natural light and view of the pond and Punta Gorda's beautiful sunsets. Screened lanai overlooks backyard and pond. 2 car attached garage. Move right in and enjoy this safe, walkable community in this SWFL paradise!!
Location
State FL
County Charlotte
Community Waterford Estates
Zoning RMF5
Rooms
Other Rooms Den/Library/Office
Interior
Interior Features Kitchen/Family Room Combo, Open Floorplan, Walk-In Closet(s)
Heating Electric
Cooling Central Air
Flooring Carpet, Ceramic Tile
Fireplace false
Appliance Dishwasher, Disposal, Dryer, Microwave, Range, Refrigerator, Washer
Laundry Inside
Exterior
Exterior Feature Irrigation System, Private Mailbox, Sidewalk, Sliding Doors
Parking Features Driveway
Garage Spaces 2.0
Community Features Clubhouse, Deed Restrictions, Fitness Center, Gated, Golf Carts OK, Irrigation-Reclaimed Water, Pool, Sidewalks, Special Community Restrictions, Tennis Courts
Utilities Available Cable Available, Electricity Connected, Public
Amenities Available Clubhouse
View Y/N 1
View Water
Roof Type Shingle
Porch Patio, Screened
Attached Garage true
Garage true
Private Pool No
Building
Story 1
Entry Level One
Foundation Slab
Lot Size Range 1/4 to less than 1/2
Builder Name D.R. HORTON
Sewer Public Sewer
Water Public
Architectural Style Ranch
Structure Type Stucco
New Construction false
Construction Status Inspections
Schools
Elementary Schools East Elementary
Middle Schools Punta Gorda Middle
High Schools Charlotte High
Others
Pets Allowed Breed Restrictions, Number Limit
HOA Fee Include Pool, Escrow Reserves Fund, Fidelity Bond, Insurance, Pool
Senior Community No
Ownership Fee Simple
Monthly Total Fees $164
Acceptable Financing Cash, Conventional
Membership Fee Required Required
Listing Terms Cash, Conventional
Num of Pet 2
Special Listing Condition None
Read Less
Want to know what your home might be worth? Contact us for a FREE valuation!

Our team is ready to help you sell your home for the highest possible price ASAP

© 2025 My Florida Regional MLS DBA Stellar MLS. All Rights Reserved.
Bought with TREND REALTY





