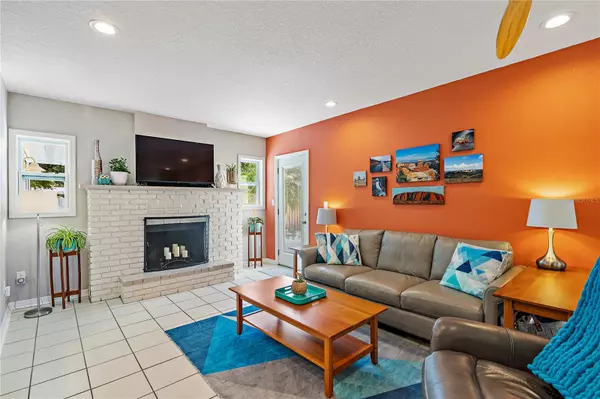$730,000
$699,000
4.4%For more information regarding the value of a property, please contact us for a free consultation.
230 33RD AVE N St Petersburg, FL 33704
3 Beds
2 Baths
1,574 SqFt
Key Details
Sold Price $730,000
Property Type Single Family Home
Sub Type Single Family Residence
Listing Status Sold
Purchase Type For Sale
Square Footage 1,574 sqft
Price per Sqft $463
Subdivision Coffee Pot Add Rep. Blks 46,47,59,60
MLS Listing ID U8198625
Sold Date 06/06/23
Bedrooms 3
Full Baths 2
HOA Y/N No
Originating Board Stellar MLS
Year Built 1951
Annual Tax Amount $4,653
Lot Size 8,276 Sqft
Acres 0.19
Property Description
Welcome to your new charming mid-century home in the popular Coffee Pot neighborhood! This home boasts a true Florida style with its bright colors and abundant character throughout. As you enter, a covered front porch greets you and invites you into the open and spacious living room with a wood-burning fireplace, the perfect centerpiece of the home. The living, kitchen, and dining areas are centrally located, making it the ideal space for entertaining guests. The kitchen is a chef's dream with its ample counter space, solid wood cabinets, and quartz counters. Adjacent to the kitchen is a sunroom with additional storage and an indoor laundry closet. From here, you can overlook the outdoor space while enjoying the Florida sunshine. Charming hardwood floors and cove ceilings can be found in the front dining area and guest bedrooms, which are located on one wing of the home. The two large guest rooms share an updated hall bathroom with a deep tub/shower. On the opposite side of the home, the main suite offers two closets, new laminate flooring, an en-suite bath with a glass-enclosed shower, and private access to the outdoors. Step outside, and you'll find an oasis for relaxing and entertaining with friends. The patio space and grilling area are perfect for outdoor gatherings, and there's plenty of yard space to enjoy. A crystal blue inground pool that's perfect for those hot summer days is the centerpiece of the yard. The pool area is private and the patio surrounding the pool is spacious enough to accommodate plenty of outdoor furniture and is perfect for hosting summer barbecues and pool parties. The fully fenced yard - a new vinyl fence & large gate at the rear - offer the perfect mix of both shady and sunny spots. But that's not all! This home also boasts an oversized (16' x 36') garage built in 2019, which is every storage enthusiast's dream. With 10' ceilings and space for 2 cars tandem with alley access, this garage offers more than adequate space for storage and hobbies. It even has a sink and plumbing for future potential uses. The alley also has space for several more off-street parking spaces. Solar panels, tankless gas water heater & double pane windows provide energy efficiency. Roof replaced 2016. Located in the heart of the Coffee Pot neighborhood, this home offers the perfect location to enjoy morning or evening walks to Coffee Pot Park waterfront park and playground, where miles of sidewalks along the waterfront of Tampa Bay lead right into downtown St. Pete! This is such a convenient location for shopping, commuting, and enjoying the Florida lifestyle. So, if you're looking for a home that offers a perfect combination of charm, character, and outdoor living space, this is the perfect home for you. Don't miss out on the opportunity to make this charming mid-century home your own!
Location
State FL
County Pinellas
Community Coffee Pot Add Rep. Blks 46, 47, 59, 60
Zoning NT-1
Direction N
Rooms
Other Rooms Formal Dining Room Separate, Inside Utility
Interior
Interior Features Ceiling Fans(s), Master Bedroom Main Floor, Solid Surface Counters, Split Bedroom, Window Treatments
Heating Central, Electric
Cooling Central Air
Flooring Ceramic Tile, Wood
Fireplaces Type Living Room, Wood Burning
Fireplace true
Appliance Dishwasher, Dryer, Gas Water Heater, Microwave, Range, Range Hood, Refrigerator, Tankless Water Heater, Washer
Laundry Inside, Laundry Closet
Exterior
Exterior Feature Sliding Doors
Parking Features Alley Access, Garage Door Opener, Garage Faces Rear, Off Street, Tandem, Workshop in Garage
Garage Spaces 2.0
Fence Fenced, Vinyl
Pool In Ground
Community Features Park, Playground, Boat Ramp
Utilities Available Electricity Connected, Sewer Connected, Street Lights, Water Connected
Roof Type Shingle
Attached Garage false
Garage true
Private Pool Yes
Building
Lot Description City Limits, Paved
Entry Level One
Foundation Slab
Lot Size Range 0 to less than 1/4
Sewer Public Sewer
Water Public
Structure Type Block, Wood Frame
New Construction false
Schools
Elementary Schools North Shore Elementary-Pn
High Schools St. Petersburg High-Pn
Others
Senior Community No
Ownership Fee Simple
Acceptable Financing Cash, Conventional
Listing Terms Cash, Conventional
Special Listing Condition None
Read Less
Want to know what your home might be worth? Contact us for a FREE valuation!

Our team is ready to help you sell your home for the highest possible price ASAP

© 2025 My Florida Regional MLS DBA Stellar MLS. All Rights Reserved.
Bought with SMITH & ASSOCIATES REAL ESTATE





