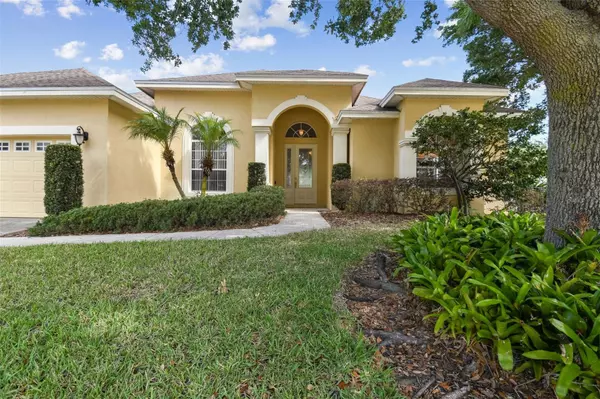$399,000
$399,000
For more information regarding the value of a property, please contact us for a free consultation.
113 VIOLA DR Auburndale, FL 33823
4 Beds
3 Baths
2,388 SqFt
Key Details
Sold Price $399,000
Property Type Single Family Home
Sub Type Single Family Residence
Listing Status Sold
Purchase Type For Sale
Square Footage 2,388 sqft
Price per Sqft $167
Subdivision Hills Arietta
MLS Listing ID T3439470
Sold Date 06/05/23
Bedrooms 4
Full Baths 3
Construction Status Appraisal,Financing,Inspections
HOA Fees $25
HOA Y/N Yes
Originating Board Stellar MLS
Year Built 2007
Annual Tax Amount $4,350
Lot Size 0.280 Acres
Acres 0.28
Property Description
Come fall in love!! This BEAUTIFUL, 4 bedroom, 3 bath, Cassidy built home is located in the gated Hills of Arietta. Featuring a thoughtfully designed, 3 way split floor plan, it feels incredibly open and spacious throughout. From the moment you walk through the front door you’ll notice the upgrades common to a custom home such as the tall, 10 foot ceilings, crown molding, recessed lighting, and upgraded kitchen cabinetry. This home has formal living and dining areas as well as a large family room which is open to the kitchen, making it a great space to entertain your family and friends. The master bedroom and bath are tucked away on one side of the home, 2 of the secondary bedrooms are on the other side, and then there is a separate 4th bedroom at the back of the home with another full bath. This room would be a perfect in-law suite, office, or private guest suite. Nestled on a corner lot with a nice sized covered lanai and large backyard the possibilities are endless, stop in today!
Location
State FL
County Polk
Community Hills Arietta
Interior
Interior Features Ceiling Fans(s), Crown Molding, High Ceilings, Thermostat, Walk-In Closet(s)
Heating Central
Cooling Central Air
Flooring Laminate, Tile
Fireplace false
Appliance Dishwasher, Disposal, Electric Water Heater, Range, Refrigerator
Exterior
Exterior Feature Irrigation System, Sidewalk, Sliding Doors
Garage Spaces 2.0
Utilities Available Public
Roof Type Shingle
Attached Garage true
Garage true
Private Pool No
Building
Entry Level One
Foundation Slab
Lot Size Range 1/4 to less than 1/2
Sewer Public Sewer
Water Public
Structure Type Block, Stucco
New Construction false
Construction Status Appraisal,Financing,Inspections
Schools
Elementary Schools Lena Vista Elem
Middle Schools Stambaugh Middle
High Schools Auburndale High School
Others
Pets Allowed Yes
Senior Community No
Ownership Fee Simple
Monthly Total Fees $50
Acceptable Financing Cash, Conventional, FHA, VA Loan
Membership Fee Required Required
Listing Terms Cash, Conventional, FHA, VA Loan
Special Listing Condition None
Read Less
Want to know what your home might be worth? Contact us for a FREE valuation!

Our team is ready to help you sell your home for the highest possible price ASAP

© 2024 My Florida Regional MLS DBA Stellar MLS. All Rights Reserved.
Bought with LPT REALTY






