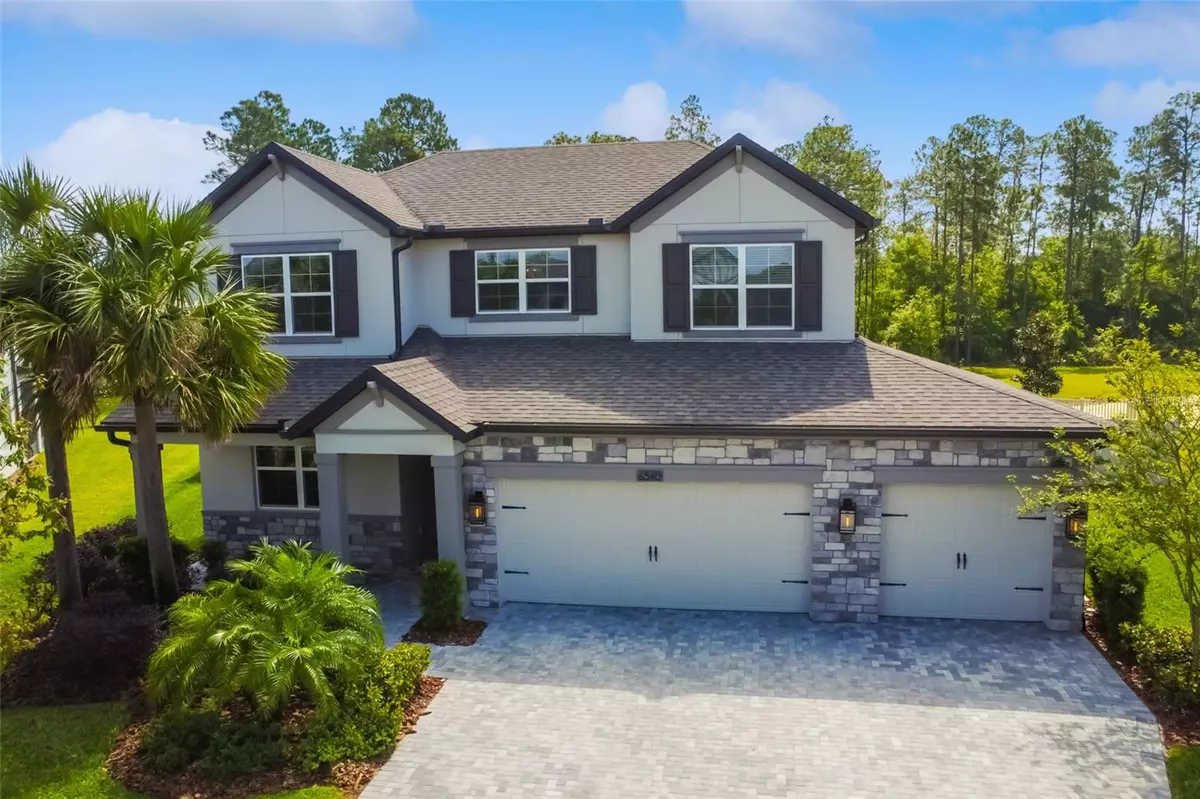$750,000
$734,990
2.0%For more information regarding the value of a property, please contact us for a free consultation.
6540 DUTTON DR Wesley Chapel, FL 33545
4 Beds
5 Baths
2,883 SqFt
Key Details
Sold Price $750,000
Property Type Single Family Home
Sub Type Single Family Residence
Listing Status Sold
Purchase Type For Sale
Square Footage 2,883 sqft
Price per Sqft $260
Subdivision Wesbridge Ph I
MLS Listing ID U8195593
Sold Date 06/01/23
Bedrooms 4
Full Baths 3
Half Baths 2
Construction Status Inspections
HOA Fees $42/mo
HOA Y/N Yes
Originating Board Stellar MLS
Year Built 2019
Annual Tax Amount $7,067
Lot Size 10,454 Sqft
Acres 0.24
Property Description
Welcome to this model quality home, where no detail was overlooked. You will be wowed at every turn, from the upgraded cabinets with soft close doors and drawers covered with Cambria countertops throughout. There is a buried propane tank servicing your stove, dryer, tankless water heater, pool spa, and outdoor grill. Tray ceilings adorned with crown molding above your 8’ foot doors while being illuminated by recessed can lighting throughout the home simply boasts of luxury. The Owner’s Suite has a free standing soaking tub and a shower with a built in niche. Every room provides ample storage with their very own walk in closet. Outside you may choose to entertain guests while cooking in the outdoor kitchen or enjoy a private oasis with a pool/spa combo in your fenced in large backyard. Additionally, you have a storage area to help keep the screened in lanai organized. The pictures are just the start of this breathtaking home. (Cameras on property.)
Location
State FL
County Pasco
Community Wesbridge Ph I
Zoning MPUD
Interior
Interior Features Built-in Features, Ceiling Fans(s), Chair Rail, Coffered Ceiling(s), Crown Molding, Master Bedroom Main Floor, Solid Surface Counters, Thermostat, Walk-In Closet(s)
Heating Electric
Cooling Central Air
Flooring Laminate, Tile
Fireplace false
Appliance Bar Fridge, Built-In Oven, Cooktop, Dishwasher, Disposal, Dryer, Exhaust Fan, Tankless Water Heater, Washer
Exterior
Exterior Feature French Doors, Hurricane Shutters, Irrigation System, Outdoor Grill
Garage Spaces 3.0
Fence Fenced
Pool In Ground, Lighting, Screen Enclosure
Utilities Available Cable Connected, Sewer Connected, Water Connected
View Trees/Woods, Water
Roof Type Shingle
Attached Garage true
Garage true
Private Pool Yes
Building
Lot Description Paved
Story 2
Entry Level Two
Foundation Slab
Lot Size Range 0 to less than 1/4
Builder Name M/I Homes
Sewer Public Sewer
Water Public
Structure Type Block, Stucco
New Construction false
Construction Status Inspections
Others
Pets Allowed Yes
Senior Community No
Ownership Fee Simple
Monthly Total Fees $42
Acceptable Financing Cash, Conventional, FHA
Membership Fee Required Required
Listing Terms Cash, Conventional, FHA
Special Listing Condition None
Read Less
Want to know what your home might be worth? Contact us for a FREE valuation!

Our team is ready to help you sell your home for the highest possible price ASAP

© 2024 My Florida Regional MLS DBA Stellar MLS. All Rights Reserved.
Bought with KELLER WILLIAMS REALTY NEW TAMPA






