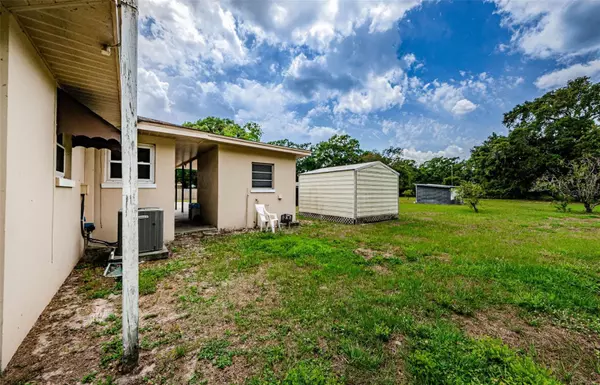$350,000
$325,000
7.7%For more information regarding the value of a property, please contact us for a free consultation.
2609 S 70TH ST Tampa, FL 33619
3 Beds
2 Baths
1,532 SqFt
Key Details
Sold Price $350,000
Property Type Single Family Home
Sub Type Single Family Residence
Listing Status Sold
Purchase Type For Sale
Square Footage 1,532 sqft
Price per Sqft $228
Subdivision Subdivision Of Tracts 15 & 1
MLS Listing ID A4568812
Sold Date 06/02/23
Bedrooms 3
Full Baths 2
Construction Status Appraisal,Financing,Inspections
HOA Y/N No
Originating Board Stellar MLS
Year Built 1960
Annual Tax Amount $1,100
Lot Size 0.650 Acres
Acres 0.65
Lot Dimensions 225x125
Property Description
Space to spread out! What a great opportunity to own a home with over a half acre of land so close to Brandon, Highway 301, and minutes to the interstate. This charming craftsman build home is a solid concrete block build with a breezeway and carport. Three comfy bedrooms adjoin a living room and boast a separate family room to gather in. Two separate baths service this house for privacy and you have your own utilities with septic and well for water supply. (Connection to the municipality at the street is available if you prefer) Large "L" shaped lot stretches from 70th Street all of the way back to 69th Street so possible rear access could be achieved if you have commercial vehicles, RV, boat, or other storage needs. With no HOA restrictions, this home is a great find! **NOTE! An adjacent home on a large lot is available if you are looking for more space or need adjoining homes! Contact the listing agent for details.
Location
State FL
County Hillsborough
Community Subdivision Of Tracts 15 & 1
Zoning RSC-9
Rooms
Other Rooms Family Room, Formal Dining Room Separate
Interior
Interior Features Accessibility Features, Master Bedroom Main Floor
Heating Central, Electric
Cooling Central Air
Flooring Carpet, Terrazzo
Furnishings Negotiable
Fireplace false
Appliance Range, Range Hood, Refrigerator
Laundry Laundry Room
Exterior
Exterior Feature Storage
Parking Features Garage Faces Rear, Off Street, Oversized, Parking Pad
Utilities Available Cable Available, Electricity Connected, Phone Available, Sewer Available, Water Available
View Trees/Woods
Roof Type Shingle
Porch Covered, Front Porch, Rear Porch
Attached Garage false
Garage false
Private Pool No
Building
Lot Description Cleared, In County, Level
Story 1
Entry Level One
Foundation Block
Lot Size Range 1/2 to less than 1
Sewer Septic Tank
Water Well
Architectural Style Craftsman
Structure Type Block
New Construction false
Construction Status Appraisal,Financing,Inspections
Schools
Elementary Schools Palm River-Hb
Middle Schools Giunta Middle-Hb
High Schools Blake-Hb
Others
Senior Community No
Ownership Fee Simple
Acceptable Financing Cash, Conventional, FHA, VA Loan
Membership Fee Required None
Listing Terms Cash, Conventional, FHA, VA Loan
Special Listing Condition None
Read Less
Want to know what your home might be worth? Contact us for a FREE valuation!

Our team is ready to help you sell your home for the highest possible price ASAP

© 2025 My Florida Regional MLS DBA Stellar MLS. All Rights Reserved.
Bought with CHARLES RUTENBERG REALTY INC





