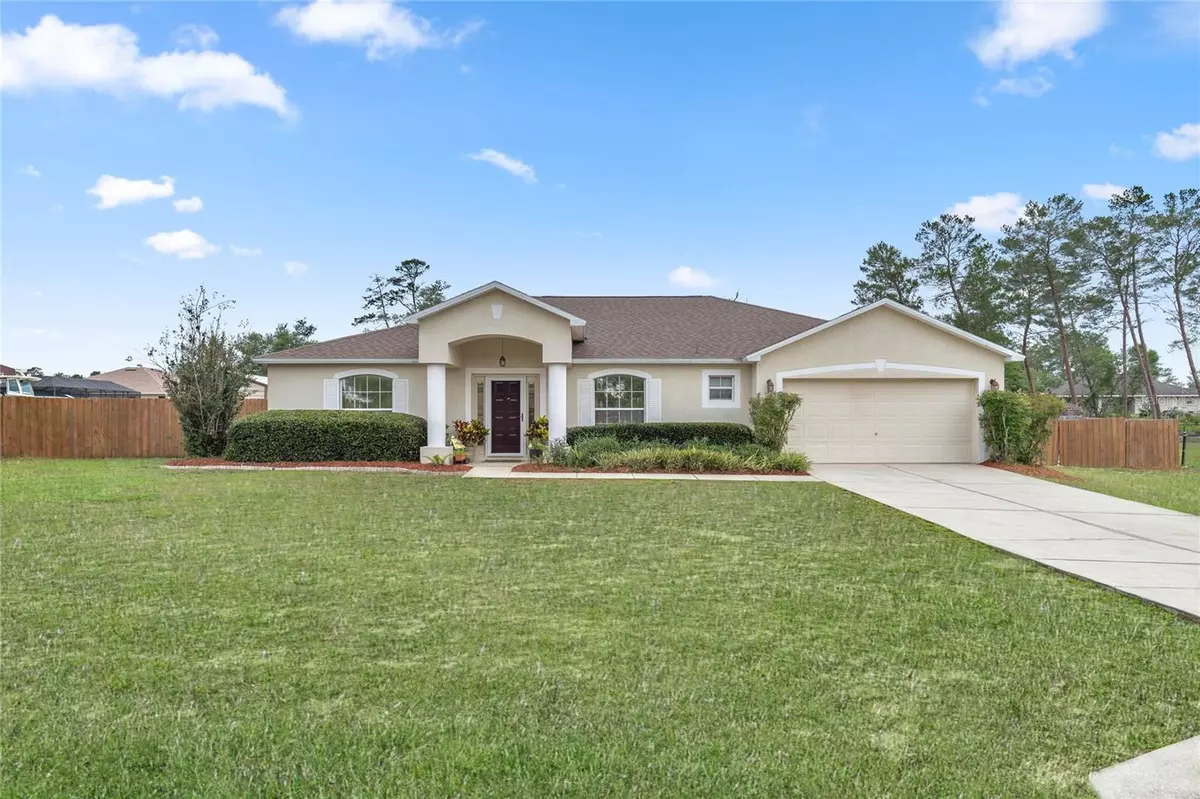$428,000
$434,999
1.6%For more information regarding the value of a property, please contact us for a free consultation.
10966 SW 45TH AVE Ocala, FL 34476
3 Beds
2 Baths
2,000 SqFt
Key Details
Sold Price $428,000
Property Type Single Family Home
Sub Type Single Family Residence
Listing Status Sold
Purchase Type For Sale
Square Footage 2,000 sqft
Price per Sqft $214
Subdivision Ocala Waterway Estate
MLS Listing ID O6107794
Sold Date 06/02/23
Bedrooms 3
Full Baths 2
Construction Status Inspections
HOA Fees $8/ann
HOA Y/N Yes
Originating Board Stellar MLS
Year Built 2002
Annual Tax Amount $1,640
Lot Size 0.640 Acres
Acres 0.64
Lot Dimensions 140x200
Property Description
Come and step inside this Florida Oasis! This home has been meticulously maintained and it undoubtedly shows as you walk throughout. Brand new roof in 2022! As soon as you walk in the home you're immediately taken back by the beautifully polished cherry wood laminate floors. Once you catch your breath, you're greeted by the formal living room/den/workout room on one side and the formal dining room on the other side. Both very large spacious rooms. Walk a little further and BAM!! the home opens up to a huge living room/kitchen combo with cathedral ceilings. The kitchen boasts with gorgeous granite countertops, a huge island, a skylight for lots of natural light, all stainless steel appliances, including a conventional air fryer range, deep stainless steel sink, sleek cabinetry with subtle detail and the soft close feature! Off the living room are sliding glass doors that lead you to an oversized screen enclosed patio with a freshly painted pool deck and a 15x30 pool. There are LED lights in the pool! It starts at 4 feet deep and goes to 8 feet deep. You'll never have to worry about privacy, as there are 12ft hedges and beautiful landscaping surrounding the screened in patio (including crepe myrtles). At .64 of an acre, this yard is one of the few oversized lots in the neighborhood. It goes beyond the privacy fencing. The wooded area behind the privacy fence is a part of the lot, as well. It has been left wooded for privacy. There is a 3 zone irrigation system to help maintain the yard. Included in the price of the home, is a 7 person jacuzzi on the pool deck with LED lights and an umbrella covering also lined with LED lights. The brand new 24x20 pole barn carport is included in the price of the home, as well. The 2 car garage has a finished epoxied floor. The front of the home is fully landscaped with fresh mulch. Just minutes away from 200 and all the shopping you and your family may need. Come see for yourself, you won't be disappointed!
Location
State FL
County Marion
Community Ocala Waterway Estate
Zoning R1
Interior
Interior Features Ceiling Fans(s), Open Floorplan, Skylight(s), Walk-In Closet(s), Window Treatments
Heating Central, Electric
Cooling Central Air
Flooring Laminate
Furnishings Unfurnished
Fireplace false
Appliance Dishwasher, Electric Water Heater, Microwave, Range, Refrigerator
Exterior
Exterior Feature Irrigation System, Lighting, Sidewalk, Sliding Doors, Storage
Garage Spaces 2.0
Fence Fenced
Pool Deck, In Ground, Lighting, Screen Enclosure
Utilities Available BB/HS Internet Available, Cable Available, Electricity Available, Electricity Connected, Water Available, Water Connected
Roof Type Shingle
Attached Garage true
Garage true
Private Pool Yes
Building
Story 1
Entry Level One
Foundation Slab
Lot Size Range 1/2 to less than 1
Sewer Septic Tank
Water Public
Structure Type Stucco
New Construction false
Construction Status Inspections
Others
Pets Allowed Yes
Senior Community No
Ownership Fee Simple
Monthly Total Fees $8
Acceptable Financing Cash, Conventional, FHA, USDA Loan, VA Loan
Membership Fee Required Required
Listing Terms Cash, Conventional, FHA, USDA Loan, VA Loan
Special Listing Condition None
Read Less
Want to know what your home might be worth? Contact us for a FREE valuation!

Our team is ready to help you sell your home for the highest possible price ASAP

© 2025 My Florida Regional MLS DBA Stellar MLS. All Rights Reserved.
Bought with NEXTHOME SALLY LOVE REAL ESTATE





