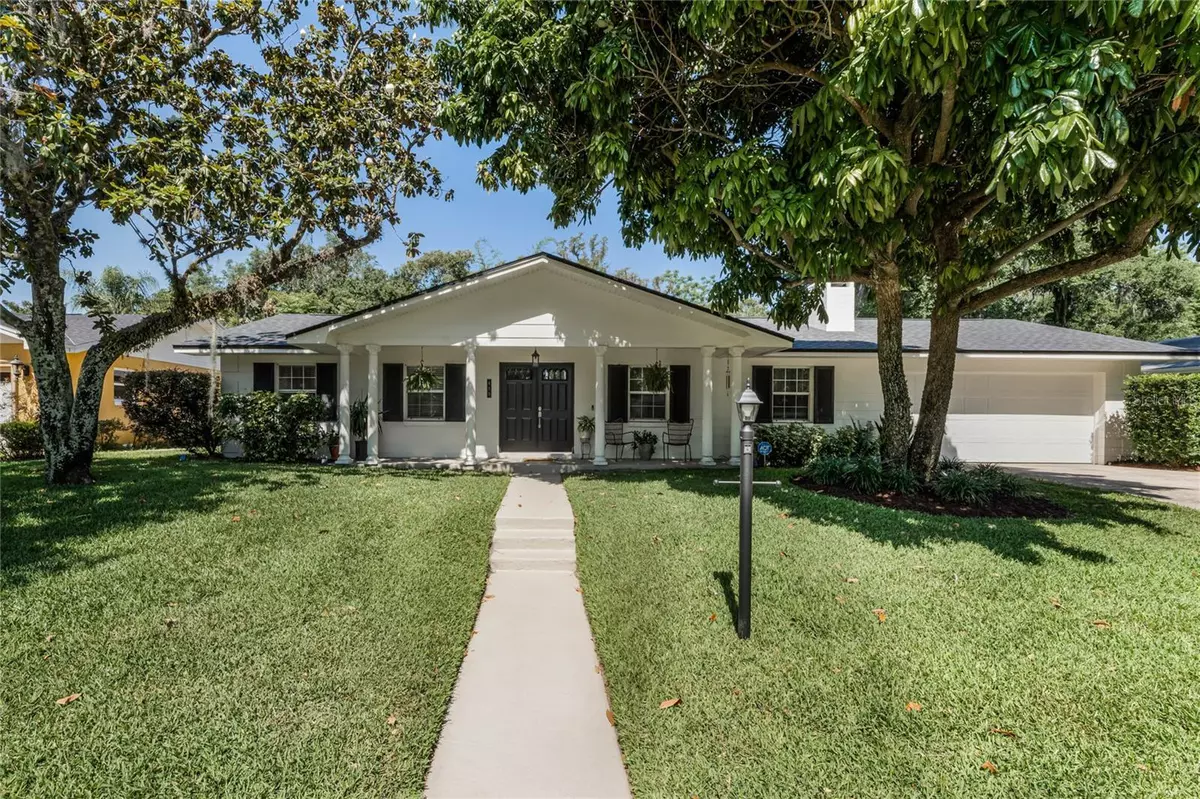$560,000
$550,000
1.8%For more information regarding the value of a property, please contact us for a free consultation.
810 GLEN ARDEN WAY Altamonte Springs, FL 32701
4 Beds
2 Baths
1,949 SqFt
Key Details
Sold Price $560,000
Property Type Single Family Home
Sub Type Single Family Residence
Listing Status Sold
Purchase Type For Sale
Square Footage 1,949 sqft
Price per Sqft $287
Subdivision Glen Arden
MLS Listing ID O6109236
Sold Date 05/30/23
Bedrooms 4
Full Baths 2
Construction Status Inspections
HOA Y/N No
Originating Board Stellar MLS
Year Built 1964
Annual Tax Amount $4,005
Lot Size 0.290 Acres
Acres 0.29
Lot Dimensions 85x150
Property Description
MULTIPLE OFFERS RECEIVED> HIGHEST AND BEST DUE BY 5PM on Friday May 12th. Welcome to your new home in the cozy and friendly neighborhood of Glen Arden! This beautiful midcentury ranch home is perfect for those who are looking for a place to plant roots and lovingly call their own. Situated on a quiet, tree lined cul de sac street, this home is very peaceful and quiet! Inside, enjoy the marriage of classic aesthetics to modern features such as original terrazzo flooring throughout with an updated kitchen including stainless appliances and granite counters. This kitchen is amazing and highly functional for the home chef making entertaining a breeze. Curl up by the fireplace in the living room on chilly nights, or relax in the sunny Florida room year round. Enjoy summer days splashing around with friends and family in the sparkling pool surrounded by a huge backyard – plenty of space for entertaining! The lot offers lots of privacy with mature palms and fencing. This home is close to major shopping and features easy access to I4. The best part? Every year neighbors come together to celebrate Halloween and Christmas holidays with a street party potluck - this is truly a welcoming fun community! Make an appointment and come experience all that Glen Arden has to offer.
Location
State FL
County Seminole
Community Glen Arden
Zoning R-1AA
Rooms
Other Rooms Breakfast Room Separate, Family Room, Formal Dining Room Separate, Formal Living Room Separate
Interior
Interior Features Ceiling Fans(s), Chair Rail, Master Bedroom Main Floor, Open Floorplan, Walk-In Closet(s), Window Treatments
Heating Central, Electric
Cooling Central Air
Flooring Terrazzo, Tile
Fireplaces Type Masonry, Wood Burning
Fireplace true
Appliance Dishwasher, Dryer, Electric Water Heater, Microwave, Range, Refrigerator, Washer
Laundry In Garage
Exterior
Exterior Feature Irrigation System, Lighting, Sidewalk
Parking Features Driveway, Garage Door Opener, On Street
Garage Spaces 2.0
Fence Wood
Pool In Ground, Lighting, Pool Sweep
Utilities Available Cable Available, Electricity Connected, Phone Available, Sewer Connected, Water Connected
Roof Type Shingle
Porch Front Porch, Patio
Attached Garage true
Garage true
Private Pool Yes
Building
Lot Description Cul-De-Sac, Landscaped, Paved
Story 1
Entry Level One
Foundation Slab
Lot Size Range 1/4 to less than 1/2
Sewer Public Sewer
Water Public
Architectural Style Mid-Century Modern
Structure Type Block
New Construction false
Construction Status Inspections
Schools
Elementary Schools Lake Orienta Elementary
Middle Schools Milwee Middle
High Schools Lyman High
Others
Pets Allowed Yes
Senior Community No
Ownership Fee Simple
Acceptable Financing Cash, Conventional, FHA, VA Loan
Membership Fee Required None
Listing Terms Cash, Conventional, FHA, VA Loan
Num of Pet 2
Special Listing Condition None
Read Less
Want to know what your home might be worth? Contact us for a FREE valuation!

Our team is ready to help you sell your home for the highest possible price ASAP

© 2025 My Florida Regional MLS DBA Stellar MLS. All Rights Reserved.
Bought with FANNIE HILLMAN & ASSOCIATES





