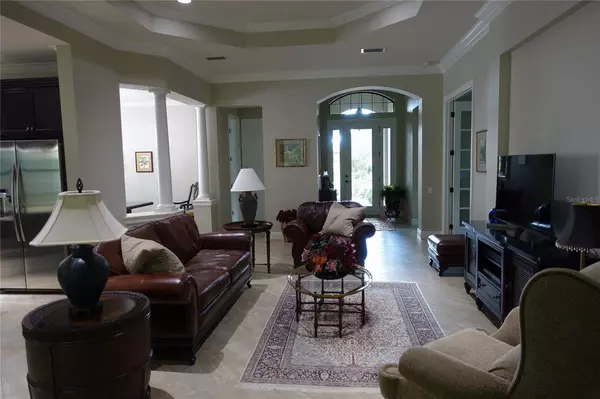$705,000
$715,000
1.4%For more information regarding the value of a property, please contact us for a free consultation.
15319 LEVEN LINKS PL Lakewood Ranch, FL 34202
2 Beds
2 Baths
1,975 SqFt
Key Details
Sold Price $705,000
Property Type Single Family Home
Sub Type Single Family Residence
Listing Status Sold
Purchase Type For Sale
Square Footage 1,975 sqft
Price per Sqft $356
Subdivision Country Club East At Lakewd Rnch Pp
MLS Listing ID A4559281
Sold Date 05/25/23
Bedrooms 2
Full Baths 2
Construction Status Appraisal,Financing
HOA Fees $266/ann
HOA Y/N Yes
Originating Board Stellar MLS
Year Built 2013
Annual Tax Amount $6,730
Lot Size 8,276 Sqft
Acres 0.19
Lot Dimensions 60x155
Property Description
This exquisite Arthur Rutenberg luxury home, immaculate and meticulously maintained, is situated in the beautiful community of Country Club East. The neutral color scheme throughout and the superb condition of the home leave nothing begging to be changed. The numerous upgrades, include paint, flooring, door hardware, and lighting and plumbing fixtures. Architectural detail such as tray ceilings, mullioned glass doors, and crown moulding throughout were added. The open floor plan, high ceilings, 8' doors and expansive windows convey a spaciousness uncommon in this size home. Light streams in from all directions. With this efficient floor plan no room feels small. There's an abundance of storage space and a large separate laundry room. The lush, mature landscaping penetrates the home from all viewpoints and an especially beautiful back garden creates a serene backdrop to outdoor dining in a very private setting. The roll-down hurricane shutters will be greatly appreciated in a threat. Additional home features of note include: premium exterior and interior paint; porcelain tile; Masland carpet; premium wood flooring; wooden shutters and woven wood shades; marble and granite countertops; wall-to-wall laundry cabinets; a large built-in laundry sink; under-cabinet kitchen lighting; lanai, driveway and entry pavers; tankless water heater with recirculating pump; and sealed garage floor. Home is available for immediate occupancy. Country Club East is a highly-secured, gated community featuring a fitness center and three community pools with clubhouses, one of which is just at the end of the street in the Hazeltine neighborhood. Lakewood Ranch Golf and Country Club has a variety of club memberships that encompass golf at multiple courses, tennis, pickleball, fitness and social/dining.
Location
State FL
County Manatee
Community Country Club East At Lakewd Rnch Pp
Zoning PDMU
Rooms
Other Rooms Den/Library/Office, Formal Dining Room Separate, Inside Utility
Interior
Interior Features Coffered Ceiling(s), Crown Molding, Eat-in Kitchen, High Ceilings, In Wall Pest System, Open Floorplan, Split Bedroom, Stone Counters, Tray Ceiling(s), Walk-In Closet(s), Window Treatments
Heating Central, Electric
Cooling Central Air
Flooring Carpet, Hardwood, Tile
Furnishings Unfurnished
Fireplace false
Appliance Dishwasher, Disposal, Dryer, Microwave, Range, Refrigerator, Tankless Water Heater, Washer
Exterior
Exterior Feature Hurricane Shutters, Irrigation System, Rain Gutters, Sidewalk, Sliding Doors
Garage Spaces 2.0
Pool Other
Community Features Deed Restrictions, Fitness Center, Gated, Golf, Irrigation-Reclaimed Water, Pool
Utilities Available Natural Gas Connected, Underground Utilities
Amenities Available Clubhouse, Fitness Center, Gated, Pool, Recreation Facilities, Security, Vehicle Restrictions
View Garden
Roof Type Tile
Porch Covered, Patio, Screened
Attached Garage true
Garage true
Private Pool No
Building
Lot Description Cul-De-Sac, Near Golf Course
Story 1
Entry Level One
Foundation Stem Wall
Lot Size Range 0 to less than 1/4
Sewer Public Sewer
Water Public
Structure Type Block
New Construction false
Construction Status Appraisal,Financing
Others
Pets Allowed Yes
HOA Fee Include Pool, Maintenance Grounds, Private Road, Recreational Facilities
Senior Community No
Ownership Fee Simple
Monthly Total Fees $266
Acceptable Financing Cash, Conventional, FHA, VA Loan
Membership Fee Required Required
Listing Terms Cash, Conventional, FHA, VA Loan
Special Listing Condition None
Read Less
Want to know what your home might be worth? Contact us for a FREE valuation!

Our team is ready to help you sell your home for the highest possible price ASAP

© 2025 My Florida Regional MLS DBA Stellar MLS. All Rights Reserved.
Bought with COLDWELL BANKER REALTY





