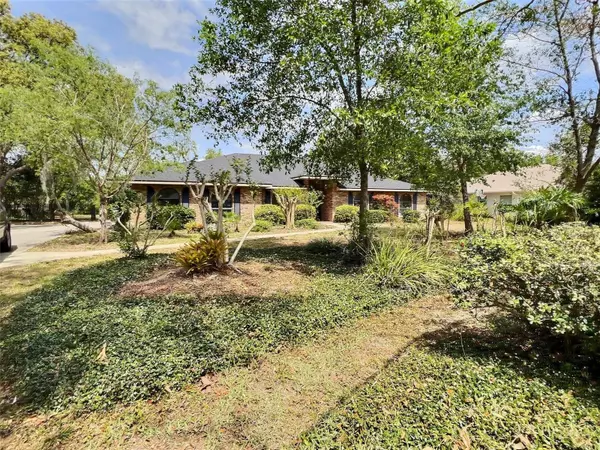$550,000
$575,000
4.3%For more information regarding the value of a property, please contact us for a free consultation.
2140 LAKEBREEZE WAY Deltona, FL 32738
4 Beds
3 Baths
2,689 SqFt
Key Details
Sold Price $550,000
Property Type Single Family Home
Sub Type Single Family Residence
Listing Status Sold
Purchase Type For Sale
Square Footage 2,689 sqft
Price per Sqft $204
Subdivision Crystal Lake Estates
MLS Listing ID O6102714
Sold Date 05/24/23
Bedrooms 4
Full Baths 3
Construction Status Inspections
HOA Fees $20/ann
HOA Y/N Yes
Originating Board Stellar MLS
Year Built 1989
Annual Tax Amount $1,317
Lot Size 1.120 Acres
Acres 1.12
Lot Dimensions 156x312
Property Description
An entertainers paradise! Welcome to this COMPLETELY RENOVATED home. This home sits on 1.2 ACRES and comes with all NEW FLOORING, three full REMODELED BATHROOMS, a large POOL, every bedroom comes with it's own WALK IN CLOSET, there is a fully enclosed SUN ROOM as well as a small screened in PATIO off the pool, brand NEW ROOF, the kitchen is an entertainers dream with a LARGE ISLAND with OPEN CONCEPT living as well as a NEW GARAGE DOOR and MOTOR. Call to schedule your showing today!
Location
State FL
County Volusia
Community Crystal Lake Estates
Zoning R-1AAA
Interior
Interior Features Cathedral Ceiling(s), Ceiling Fans(s), Open Floorplan, Skylight(s), Walk-In Closet(s)
Heating Central
Cooling Central Air
Flooring Laminate
Fireplace true
Appliance Dishwasher, Microwave, Range, Refrigerator
Exterior
Exterior Feature French Doors, Outdoor Shower
Garage Spaces 2.0
Fence Fenced
Pool In Ground
Utilities Available BB/HS Internet Available, Cable Available, Electricity Connected, Water Connected
Water Access 1
Water Access Desc Lake
Roof Type Shingle
Porch Patio, Rear Porch, Screened
Attached Garage true
Garage true
Private Pool Yes
Building
Story 1
Entry Level One
Foundation Slab
Lot Size Range 1 to less than 2
Sewer Septic Tank
Water Public
Structure Type Brick
New Construction false
Construction Status Inspections
Others
Pets Allowed Yes
Senior Community No
Ownership Fee Simple
Monthly Total Fees $20
Acceptable Financing Cash, Conventional, FHA
Membership Fee Required Required
Listing Terms Cash, Conventional, FHA
Special Listing Condition None
Read Less
Want to know what your home might be worth? Contact us for a FREE valuation!

Our team is ready to help you sell your home for the highest possible price ASAP

© 2025 My Florida Regional MLS DBA Stellar MLS. All Rights Reserved.
Bought with RE/MAX SIGNATURE





