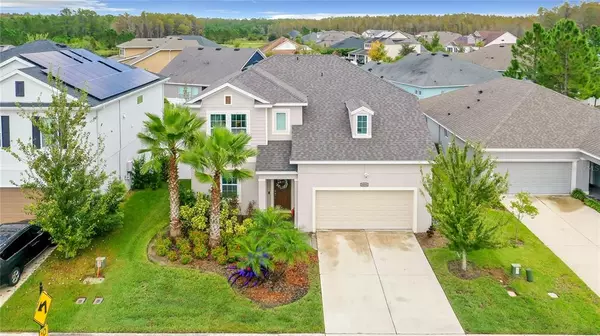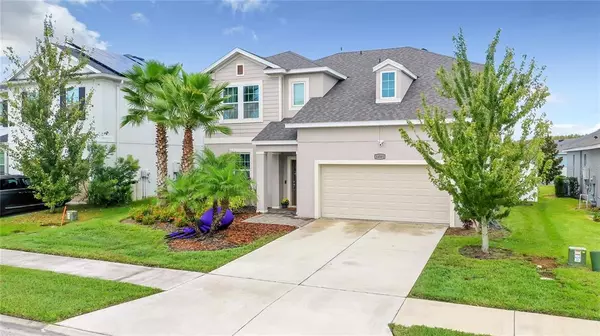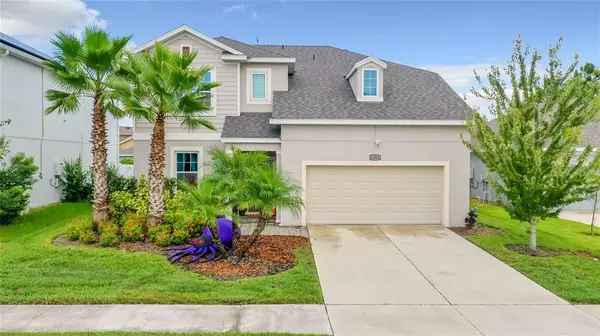$560,000
$599,000
6.5%For more information regarding the value of a property, please contact us for a free consultation.
14501 TRAILS EDGE BLVD Odessa, FL 33556
4 Beds
3 Baths
2,394 SqFt
Key Details
Sold Price $560,000
Property Type Single Family Home
Sub Type Single Family Residence
Listing Status Sold
Purchase Type For Sale
Square Footage 2,394 sqft
Price per Sqft $233
Subdivision Asturia Ph 1B & 1C
MLS Listing ID T3407451
Sold Date 05/22/23
Bedrooms 4
Full Baths 2
Half Baths 1
Construction Status Appraisal
HOA Fees $6/ann
HOA Y/N Yes
Originating Board Stellar MLS
Year Built 2018
Annual Tax Amount $6,751
Lot Size 6,534 Sqft
Acres 0.15
Property Description
Finally, the UPGRADED MODEL Home on a Premium lot you have been looking for! This Stunning 4/5 bdrm or office, 2 car garage, and LARGE back yard with plenty of room for pool, will exceed your expectations! This home has been meticulously kept, military style. Enter to Modern Porcelain Wood Tile and get ready for the Interior Design feel! This “Rare” Model Level home boasting custom walls, trim, paint, featuring the “Must Have” open floor-plan, spacious dinning area, with the ability to entertain multiple friends and family connected to the huge back yard, will Impress! Prepare gourmet meals in your Chef's kitchen equipped with gas and plenty of countertop space on the Unique high-level Quarts Countertops! The list of upgrades goes on! Upgraded 42” white all Wood custom Cabinets complimented with timeless white Subway Tile, create a vibrant light environment and great energy for your family and friends. Don't forget the Walk-in Pantry with ample space to keep your kitchen looking “Fresh and Clean”. Community half bath downstairs for quests, keeps your living space upstairs private :) Now, retreat to your spacious Owner's suite with custom accent wall, and the grand bathroom with updated stylish Quartz double vanity, and luxurious “Oversized” shower and closet, YAY! Continuing to check all the boxes, one of the guest bedrooms is set up with a private on suite option to the quest bathroom, and it has large walk-in closet! Don't STOP there, the Elite community clubhouse, gym, and Vegas style pool will inspire your health and fitness. MOST IMPORTANTLY, Location, Location, Location, the 54 Corridor has exploded with all the best shopping, restaurants, Malls, and attractions you are looking for. DON'T FIGHT THE TRAFFIC! Asturia, is strategically located close to the Veteran's expressway giving you access to Tampa, St. Pete, Clearwater, all the bay has to offer. Schedule your appointment to see this Turn-Key model home that is move in ready today!
Location
State FL
County Pasco
Community Asturia Ph 1B & 1C
Zoning MPUD
Rooms
Other Rooms Den/Library/Office
Interior
Interior Features Eat-in Kitchen, High Ceilings, In Wall Pest System, Kitchen/Family Room Combo, Living Room/Dining Room Combo, Master Bedroom Main Floor, Master Bedroom Upstairs, Open Floorplan, Pest Guard System, Solid Surface Counters, Stone Counters, Thermostat, Walk-In Closet(s)
Heating Electric, Natural Gas
Cooling Central Air, Humidity Control, Zoned
Flooring Carpet, Ceramic Tile
Fireplace false
Appliance Dishwasher, Disposal, Dryer, Gas Water Heater, Microwave, Range, Tankless Water Heater, Washer
Laundry Laundry Room, Upper Level
Exterior
Exterior Feature Sidewalk
Garage Spaces 2.0
Utilities Available Cable Available, Electricity Connected, Natural Gas Available, Natural Gas Connected, Public, Sewer Connected, Sprinkler Meter, Sprinkler Recycled, Street Lights, Water Connected
Roof Type Shingle
Attached Garage true
Garage true
Private Pool No
Building
Entry Level Two
Foundation Slab
Lot Size Range 0 to less than 1/4
Sewer Public Sewer
Water Canal/Lake For Irrigation, Public
Structure Type Stucco, Wood Frame
New Construction false
Construction Status Appraisal
Others
Pets Allowed Yes
Senior Community No
Ownership Fee Simple
Monthly Total Fees $6
Membership Fee Required Required
Special Listing Condition None
Read Less
Want to know what your home might be worth? Contact us for a FREE valuation!

Our team is ready to help you sell your home for the highest possible price ASAP

© 2025 My Florida Regional MLS DBA Stellar MLS. All Rights Reserved.
Bought with REALTY ON THE BAY LLC





