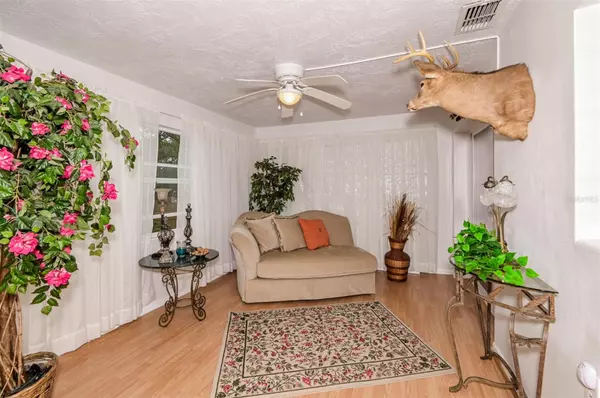$185,000
$178,500
3.6%For more information regarding the value of a property, please contact us for a free consultation.
51 S OSCEOLA ST Beverly Hills, FL 34465
2 Beds
1 Bath
1,112 SqFt
Key Details
Sold Price $185,000
Property Type Single Family Home
Sub Type Single Family Residence
Listing Status Sold
Purchase Type For Sale
Square Footage 1,112 sqft
Price per Sqft $166
Subdivision Beverly Hills Unit 05
MLS Listing ID G5065972
Sold Date 05/17/23
Bedrooms 2
Full Baths 1
Construction Status Financing,Inspections
HOA Y/N No
Originating Board Stellar MLS
Year Built 1976
Annual Tax Amount $1,177
Lot Size 9,147 Sqft
Acres 0.21
Lot Dimensions 75x120
Property Description
Conceptualize, Personalize, Sensationalize!!…Reward your creativity with a fresh palette! Nestled in the heart of Beverly Hills, this classic 2BD/1 BA, 1,112SqFt home has everything you need to pique your interest, including the NEW ROOF INSTALLED APRIL 2023!!! The “Back to Basics” floorplan provides you with a functional flow, while the generous number of windows throughout, floods the home with an abundance of warm, natural light. The “Function Over Form” kitchen is a timeless style. Master bedroom is spacious with two sets of bypass closet doors. Colorize, Accessorize, Make it your own! Family room provides a quiet retreat that overlooks the fully fenced backyard. Plenty of room for a pool. Covered front porch and screen enclosed rear porch to appreciate the beautiful Florida sunrises and sunsets. Going Green with the NEW SOLAR PANELS installed in 2023 is a plus! Enjoy the 15-min drive to Downtown Crystal River for shopping, dining & golf. Plenty of things to do and places to enjoy; especially Hunter Springs Beach/Park & Three Sisters Springs for boating, fishing, kayaking & SWIMMING W/ THE MANATEES! A 1 yr HOME WARRANTY for PEACE OF MIND as a GIFT to the FUTURE BUYER at closing!
Location
State FL
County Citrus
Community Beverly Hills Unit 05
Zoning MDR
Rooms
Other Rooms Family Room, Inside Utility
Interior
Interior Features Ceiling Fans(s), Master Bedroom Main Floor
Heating Electric, Heat Pump
Cooling Central Air
Flooring Carpet, Laminate, Linoleum
Fireplace false
Appliance Electric Water Heater, Microwave, Range, Range Hood, Refrigerator
Laundry Inside, Laundry Room
Exterior
Exterior Feature Rain Gutters
Parking Features Covered, Driveway
Fence Fenced
Utilities Available BB/HS Internet Available, Cable Available, Electricity Connected, Water Connected
Roof Type Shingle
Porch Covered, Front Porch, Rear Porch, Screened
Attached Garage false
Garage false
Private Pool No
Building
Lot Description Cleared, Level, Paved
Story 1
Entry Level One
Foundation Slab
Lot Size Range 0 to less than 1/4
Sewer Public Sewer
Water Public
Architectural Style Ranch
Structure Type Block, Stucco
New Construction false
Construction Status Financing,Inspections
Schools
Elementary Schools Forest Ridge Elementary School
Middle Schools Citrus Springs Middle School
High Schools Lecanto High School
Others
Pets Allowed Yes
Senior Community No
Ownership Fee Simple
Acceptable Financing Cash, Conventional, FHA, VA Loan
Listing Terms Cash, Conventional, FHA, VA Loan
Special Listing Condition None
Read Less
Want to know what your home might be worth? Contact us for a FREE valuation!

Our team is ready to help you sell your home for the highest possible price ASAP

© 2025 My Florida Regional MLS DBA Stellar MLS. All Rights Reserved.
Bought with STARLINK REALTY





