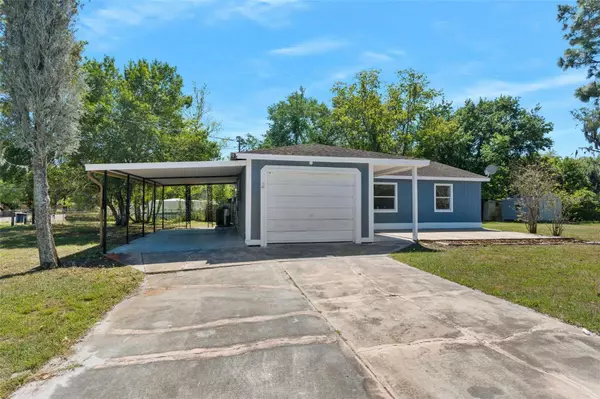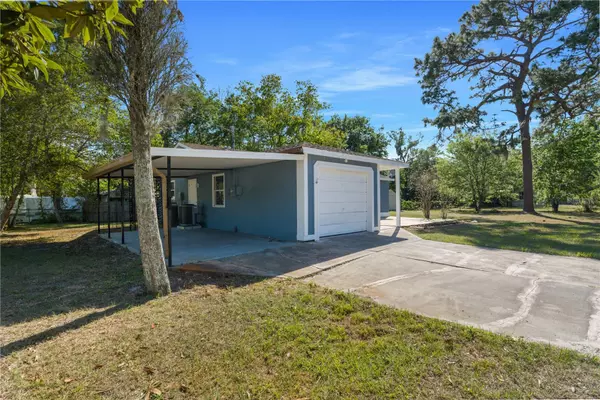$211,000
$200,000
5.5%For more information regarding the value of a property, please contact us for a free consultation.
9934 DAN ST Hudson, FL 34669
2 Beds
2 Baths
858 SqFt
Key Details
Sold Price $211,000
Property Type Single Family Home
Sub Type Single Family Residence
Listing Status Sold
Purchase Type For Sale
Square Footage 858 sqft
Price per Sqft $245
Subdivision Parkwood Acres
MLS Listing ID U8194914
Sold Date 05/08/23
Bedrooms 2
Full Baths 2
HOA Y/N No
Originating Board Stellar MLS
Year Built 1980
Annual Tax Amount $2,591
Lot Size 0.400 Acres
Acres 0.4
Property Description
Located on a large corner lot, with 858 sqft of living space, 2 bedrooms, and 2 bathrooms. This move-in ready home comes equipped with a garage, as well as a carport for extra parking. This home has updates inside and out, including all NEW laminate and tile, NEW kitchen, updated bathrooms, NEW lighting, newer roof, NEW windows and doors, NEW paint (interior and exterior), and even a BRAND NEW A/C (2022) and electrical panel (2022)! After stepping through the front door you will be pleased to see that this bright and airy home offers an open-concept floor plan, allowing you to make the most out of your space. If you love to cook, this kitchen is for you! The newly remodeled open-concept kitchen offers NEW countertops and lots of cabinetry to provide all the storage you'll need. In the garage, you will find the second updated bathroom, as well as the laundry area, which holds lots of space for your washer, and dryer. The fully fenced-in yard includes 3 storage sheds as well as a NEW wooden deck on the front of the home, which has tons of room to sit and enjoy the sun or pull out the grill, the possibilities are endless! This home is move-in ready, make an appointment today!
Location
State FL
County Pasco
Community Parkwood Acres
Zoning R1MH
Interior
Interior Features Ceiling Fans(s), Kitchen/Family Room Combo, Living Room/Dining Room Combo, Open Floorplan
Heating Central, Electric
Cooling Central Air
Flooring Laminate
Fireplace false
Appliance Convection Oven, Range, Refrigerator
Exterior
Exterior Feature Lighting, Private Mailbox, Sliding Doors
Garage Spaces 1.0
Utilities Available BB/HS Internet Available, Cable Available, Electricity Connected
Roof Type Shingle
Attached Garage true
Garage true
Private Pool No
Building
Entry Level One
Foundation Slab
Lot Size Range 1/4 to less than 1/2
Sewer Septic Tank
Water Well
Structure Type Stucco, Wood Frame
New Construction false
Others
Senior Community No
Ownership Fee Simple
Acceptable Financing Cash, Conventional, FHA, USDA Loan, VA Loan
Listing Terms Cash, Conventional, FHA, USDA Loan, VA Loan
Special Listing Condition None
Read Less
Want to know what your home might be worth? Contact us for a FREE valuation!

Our team is ready to help you sell your home for the highest possible price ASAP

© 2025 My Florida Regional MLS DBA Stellar MLS. All Rights Reserved.
Bought with FUTURE HOME REALTY INC





