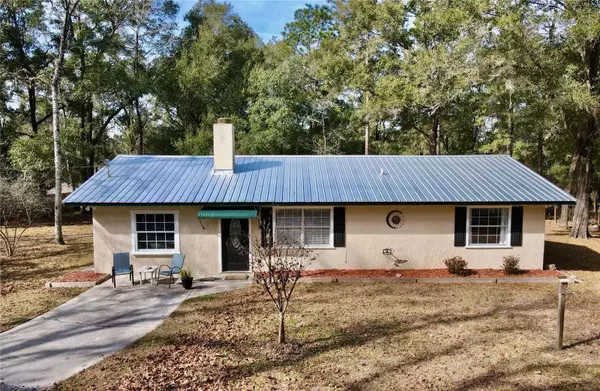$262,500
$269,900
2.7%For more information regarding the value of a property, please contact us for a free consultation.
5420 E GWENDOLYN PATH Inverness, FL 34452
3 Beds
2 Baths
1,248 SqFt
Key Details
Sold Price $262,500
Property Type Single Family Home
Sub Type Single Family Residence
Listing Status Sold
Purchase Type For Sale
Square Footage 1,248 sqft
Price per Sqft $210
Subdivision Inverness Highlands West
MLS Listing ID G5065916
Sold Date 04/25/23
Bedrooms 3
Full Baths 2
HOA Y/N No
Originating Board Stellar MLS
Year Built 1983
Annual Tax Amount $1,713
Lot Size 0.630 Acres
Acres 0.63
Lot Dimensions 138X200
Property Description
Your seclusive sanctuary awaits you on almost an acre. Deer and wild turkeys are your neighbors. You are only 3 miles from downtown Inverness and the 46-mile bicycle trail. This beautifully remodeled 3 bedroom 2 bath home sits on .63 acres fenced with only one neighbor separated by a new 6 ft wooden privacy fence. The house is at the end of Gwendolyn Path with a wooded fence line across the back. There is an entrance gate allowing you total privacy once you are inside. Zoning will allow for small farm animals. Once inside, you will find this home has new interior paint and luxury vinyl plank flooring throughout. The master bedroom has a new master bathroom. Walk out the back of the master bedroom thru the French doors to the screened-in tiled porch and watch the wildlife while drinking your morning coffee. The wood-burning fireplace in the living room makes this family room warm and cozy. The large kitchen has newer shaker-style cabinets and a gas stove. Off the kitchen is a large glass enclosed 3 season room with a tile floor. There is a small pond just beyond the 3 season room in the backyard. The Laundry room is off the kitchen and has a washer and dryer included with the purchase. The garage was remodeled into a large bedroom or home office with a closet and separate entrance. This is a one-of-a-kind location with mature trees that have been well-maintained. A "must-see" property.
Location
State FL
County Citrus
Community Inverness Highlands West
Zoning MDR
Interior
Interior Features Eat-in Kitchen, Master Bedroom Main Floor, Split Bedroom, Thermostat, Window Treatments
Heating Electric
Cooling Central Air
Flooring Ceramic Tile, Vinyl
Fireplaces Type Wood Burning
Fireplace true
Appliance Range Hood, Refrigerator
Laundry Inside
Exterior
Exterior Feature French Doors, Storage
Fence Fenced
Utilities Available Cable Available, Electricity Available, Propane
View Trees/Woods
Roof Type Metal
Porch Covered, Screened
Attached Garage false
Garage false
Private Pool No
Building
Lot Description Cleared
Entry Level One
Foundation Slab
Lot Size Range 1/2 to less than 1
Sewer Septic Tank
Water None
Architectural Style Ranch
Structure Type Stucco, Wood Frame
New Construction false
Schools
Elementary Schools Pleasant Grove Elementary School
Middle Schools Inverness Middle School
High Schools Citrus High School
Others
Senior Community No
Ownership Fee Simple
Acceptable Financing Cash, Conventional
Listing Terms Cash, Conventional
Special Listing Condition None
Read Less
Want to know what your home might be worth? Contact us for a FREE valuation!

Our team is ready to help you sell your home for the highest possible price ASAP

© 2025 My Florida Regional MLS DBA Stellar MLS. All Rights Reserved.
Bought with STELLAR NON-MEMBER OFFICE





