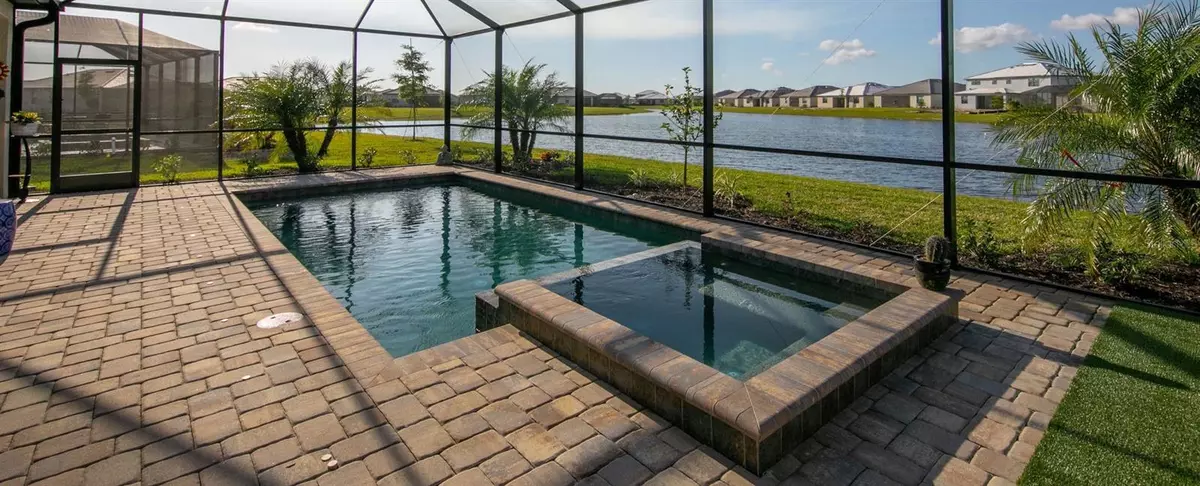$687,500
$699,900
1.8%For more information regarding the value of a property, please contact us for a free consultation.
5118 MARINA BASIN CT Bradenton, FL 34211
4 Beds
3 Baths
2,032 SqFt
Key Details
Sold Price $687,500
Property Type Single Family Home
Sub Type Single Family Residence
Listing Status Sold
Purchase Type For Sale
Square Footage 2,032 sqft
Price per Sqft $338
Subdivision Lorraine Lakes Ph I
MLS Listing ID A4559524
Sold Date 04/27/23
Bedrooms 4
Full Baths 3
HOA Fees $131/ann
HOA Y/N Yes
Originating Board Stellar MLS
Year Built 2022
Annual Tax Amount $2,198
Lot Size 9,147 Sqft
Acres 0.21
Property Description
Serenity Lakefront Home! 2022 New construction single level immaculate Trevi Model, boasts 4 bedroom and 3 full baths in 2,032 square feet. Soothing Heated pool and a hot tub residence in the gated Lennar community of Lakewood Ranch, Lorraine Lakes subdivision. This home backs onto a large lake and is located on a cul-de-sac. This is the only Trevi Model available in the community including any potential new builds for the next 18 months. Tile flooring and carpet in the bedrooms, complimented with an open floor plan including a large granite island, and natural gas in the kitchen for the ultimate chef. Beautiful large primary bedroom with two walk in large closets and a lovely oversized shower. Best of all, topped with a Tile roof! Pack a bag, we are good to go on this one, ideal for entertaining, we have paradise living at home!
Conveniently located within minutes to grocery and an abundance of stores & restaurants, as well as the infamous UTC shopping mall. I-75 is 10 minutes, and guests will visit often as Beaches and Sarasota are a 25 minute drive close!
Location
State FL
County Manatee
Community Lorraine Lakes Ph I
Zoning RESIDENT
Interior
Interior Features Ceiling Fans(s)
Heating Central, Electric
Cooling Central Air
Flooring Carpet, Tile
Fireplace false
Appliance Dishwasher, Dryer, Microwave, Range, Refrigerator, Washer
Exterior
Exterior Feature Hurricane Shutters, Lighting, Sidewalk
Parking Features Driveway, Garage Door Opener
Garage Spaces 2.0
Pool Heated, In Ground, Salt Water
Community Features Clubhouse, Gated, Playground, Pool, Sidewalks, Tennis Courts
Utilities Available Cable Connected, Electricity Available, Phone Available, Sprinkler Meter, Water Connected
Amenities Available Basketball Court, Clubhouse, Gated, Other, Pickleball Court(s), Playground, Pool, Spa/Hot Tub, Tennis Court(s)
View Y/N 1
Roof Type Tile
Attached Garage true
Garage true
Private Pool Yes
Building
Lot Description Cul-De-Sac
Entry Level One
Foundation Block
Lot Size Range 0 to less than 1/4
Builder Name Lennar
Sewer Public Sewer
Water Public
Structure Type Block, Concrete
New Construction false
Others
Pets Allowed Yes
HOA Fee Include Pool
Senior Community No
Ownership Fee Simple
Monthly Total Fees $362
Acceptable Financing Cash, Conventional, FHA
Membership Fee Required Required
Listing Terms Cash, Conventional, FHA
Num of Pet 3
Special Listing Condition None
Read Less
Want to know what your home might be worth? Contact us for a FREE valuation!

Our team is ready to help you sell your home for the highest possible price ASAP

© 2024 My Florida Regional MLS DBA Stellar MLS. All Rights Reserved.
Bought with KELLER WILLIAMS ON THE WATER






