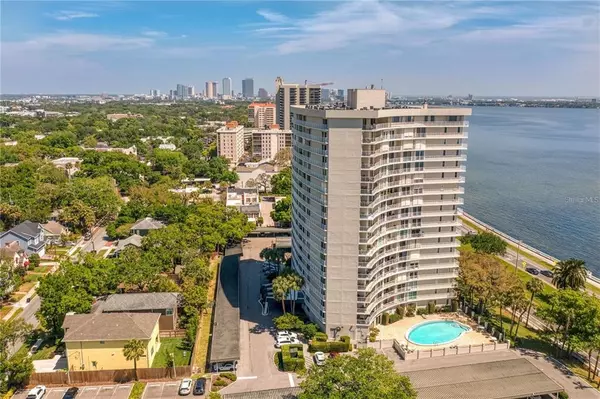$1,200,000
$1,449,999
17.2%For more information regarding the value of a property, please contact us for a free consultation.
2611 BAYSHORE BLVD #1401 Tampa, FL 33629
4 Beds
3 Baths
3,507 SqFt
Key Details
Sold Price $1,200,000
Property Type Condo
Sub Type Condominium
Listing Status Sold
Purchase Type For Sale
Square Footage 3,507 sqft
Price per Sqft $342
Subdivision Bayshore Diplomat A Condominiu
MLS Listing ID T3402935
Sold Date 04/17/23
Bedrooms 4
Full Baths 3
Construction Status Inspections
HOA Fees $2,016/mo
HOA Y/N Yes
Originating Board Stellar MLS
Year Built 1974
Annual Tax Amount $7,382
Lot Size 3,484 Sqft
Acres 0.08
Property Description
A rare South Tampa find on Bayshore Boulevard. This 14th floor double unit in the Bayshore Diplomat boasts over 3500+ square feet of living space with over 75 ft. of continuous balcony directly overlooking iconic Bayshore Blvd. This 4 bedroom, 3 bath + bonus room home has spectacular bay views from every room. The split plan allows for two master bedrooms if desired. One on each side of the house, and the bonus room can easily be used as a fifth bedroom. As you enter the double front doors, you will be amazed by the size and stunning view of this incredible property. From the foyer, you will find a bright spacious living room, a grand dining room, and large kitchen with an enormous pantry. The living room and dining room welcome you to breathtaking full- bay water views, which include downtown Tampa. Off the kitchen hallway is a large laundry room featuring a full-size washer and dryer, storage, and soaking sink. Both master bedrooms have en suite bathrooms and large walk- in closets, the 3rd and 4th bedrooms share a full bathroom that also serves as the guest bathroom. It also has a walk-in closet. All the sliding glass doors are either impact resistant or have hurricane shutters. Award-winning designer, Douglas Preiser of DV Preiser Designs, designed and decorated this home, and you will have the option of buying just the residence or for an additional amount (to be decided at time of sale) purchasing the furnished unit. ** Some pieces excluded. The Bayshore Diplomat offers many amenities which include: A heated swimming pool, two saunas, pool bathrooms, a tennis court, the Ambassador room for private events and parties, a library, a step free entrance, 24 hour security and 24 hour concierge service. You will be greeted by a friendly professional staff that are ready to assist. The Diplomat community also has onsite property management for the common areas. This double unit includes two covered and reserved parking spaces, along with plenty of guest parking available. The Diplomat is located right on Bayshore Boulevard which is home to the historic GaspariIla pirate Parade, and a favorite location for walkers, joggers and bicyclists who enjoy using the longest continuous sidewalk in the US.
Here, you are just minutes away from Tampa International Airport, churches and synagogues, downtown Tampa, Amalie Arena, the Tampa Riverwalk, shopping, dining, museums, parks, nightlife and more. If you are looking for one of the best water views in a great South Tampa location, make your appointment today to view this fabulous home.
Location
State FL
County Hillsborough
Community Bayshore Diplomat A Condominiu
Zoning RM-50
Rooms
Other Rooms Bonus Room, Family Room, Formal Dining Room Separate, Formal Living Room Separate
Interior
Interior Features Accessibility Features, Built-in Features, Ceiling Fans(s), Crown Molding, Eat-in Kitchen, Master Bedroom Main Floor, Split Bedroom, Thermostat, Walk-In Closet(s), Window Treatments
Heating Central, Electric
Cooling Central Air
Flooring Carpet, Ceramic Tile, Tile
Fireplace false
Appliance Built-In Oven, Cooktop, Dishwasher, Disposal, Dryer, Electric Water Heater, Exhaust Fan, Freezer, Ice Maker, Microwave, Range, Range Hood, Refrigerator, Trash Compactor, Washer
Laundry Inside, Laundry Room
Exterior
Exterior Feature Balcony, Hurricane Shutters, Lighting, Outdoor Shower, Sidewalk, Sliding Doors, Tennis Court(s)
Parking Features Assigned, Common, Covered, Driveway, Golf Cart Parking, Ground Level, Guest, Open, Reserved, Valet
Community Features Buyer Approval Required, Pool, Tennis Courts, Waterfront
Utilities Available BB/HS Internet Available, Cable Available, Cable Connected, Electricity Available, Electricity Connected, Phone Available, Sewer Available, Sewer Connected, Street Lights, Water Available
View Y/N 1
Roof Type Other
Garage false
Private Pool No
Building
Story 18
Entry Level One
Foundation Slab
Lot Size Range 0 to less than 1/4
Sewer Public Sewer
Water Public
Structure Type Block, Concrete, Stucco
New Construction false
Construction Status Inspections
Schools
Elementary Schools Roosevelt-Hb
Middle Schools Coleman-Hb
High Schools Plant-Hb
Others
Pets Allowed Yes
HOA Fee Include Guard - 24 Hour, Cable TV, Pool, Insurance, Maintenance Grounds, Management, Recreational Facilities, Security, Trash, Water
Senior Community No
Ownership Condominium
Monthly Total Fees $2, 016
Acceptable Financing Cash, Conventional, FHA, VA Loan
Membership Fee Required Required
Listing Terms Cash, Conventional, FHA, VA Loan
Special Listing Condition None
Read Less
Want to know what your home might be worth? Contact us for a FREE valuation!

Our team is ready to help you sell your home for the highest possible price ASAP

© 2025 My Florida Regional MLS DBA Stellar MLS. All Rights Reserved.
Bought with KURNATOWSKI MARK RICHARD





