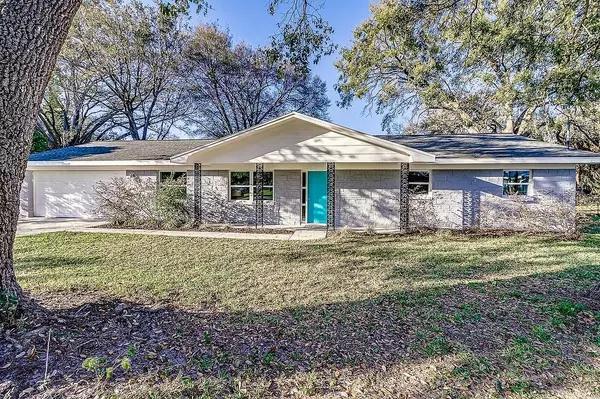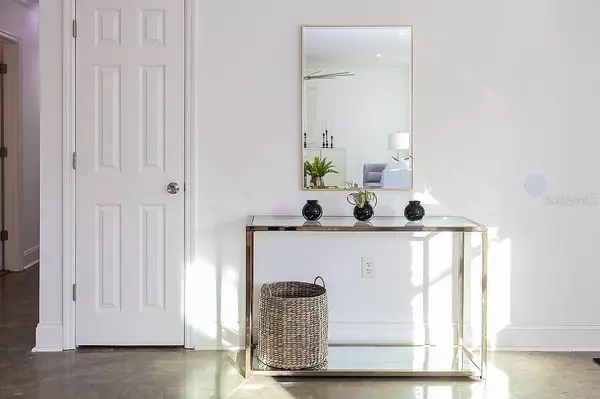$429,000
$445,000
3.6%For more information regarding the value of a property, please contact us for a free consultation.
610 BAMA RD Brandon, FL 33511
4 Beds
3 Baths
1,910 SqFt
Key Details
Sold Price $429,000
Property Type Single Family Home
Sub Type Single Family Residence
Listing Status Sold
Purchase Type For Sale
Square Footage 1,910 sqft
Price per Sqft $224
Subdivision Unplatted
MLS Listing ID L4935427
Sold Date 04/11/23
Bedrooms 4
Full Baths 3
Construction Status Inspections
HOA Y/N No
Originating Board Stellar MLS
Year Built 1970
Annual Tax Amount $4,706
Lot Size 0.350 Acres
Acres 0.35
Lot Dimensions 108x140
Property Description
This amazingly cared for Mid-Century home is waiting for it’s new owner to fill it with memories! Spacious, open floor plan with 4 bedrooms, 3 FULL baths and a fireplace in the dining area, what more could you want? Large beautiful windows let the light stream in. Sustainable, indestructible, sealed concrete floors throughout main living areas and bedrooms. Luxury vinyl floors in all 3 baths. Split plan features a spacious, bright Owner’s suite, with a beautifully updated bath, double sinks nestled in a luxurious marble topped vanity, Edison style lighting, new toilet and loads of room for storage! Two large, adjacent bedrooms are on the opposite side of the home. Bedroom 2 has an en suite full bath, perfect for guests! Third bedroom is bright & cheery, fourth bedroom, located directly across from the hall bath would make a perfect office. The large common bath also has a beautiful, granite topped double vanity, new mirrors, fixtures, lights & a generous storage closet. Let’s talk about the kitchen!! Custom built, solid maple box cabinets, dovetailed with soft-close. Calacatta quartz countertops, oversized prep island, brand new stainless steel appliances, under cabinet lighting, and subway tile backsplash, It is a true dream! Dining area is open to the kitchen and boasts a wood burning fireplace for those cozy dinners. Large slider opens to the covered patio complete with a spectacular ceiling fan, recessed lighting & wired for cable TV. The outdoor adventures await in the 1/3 acre yard. Room for vegetable gardening, soccer practice or just relaxing, the choice is yours! This home is ready for the next 50 yrs.! One block away from Saladino Park and NO HOA, make your appointment today!
Location
State FL
County Hillsborough
Community Unplatted
Zoning RSC-6
Interior
Interior Features Ceiling Fans(s), Crown Molding, L Dining, Open Floorplan, Solid Wood Cabinets, Split Bedroom
Heating Central, Electric
Cooling Central Air
Flooring Concrete, Vinyl
Fireplaces Type Wood Burning
Fireplace true
Appliance Dishwasher, Electric Water Heater, Range, Refrigerator
Laundry Inside
Exterior
Exterior Feature Sidewalk
Parking Features Garage Door Opener
Garage Spaces 2.0
Utilities Available BB/HS Internet Available, Cable Available, Public
Roof Type Shingle
Porch Covered, Front Porch
Attached Garage true
Garage true
Private Pool No
Building
Lot Description Cleared, City Limits, Sidewalk, Paved
Story 1
Entry Level One
Foundation Slab
Lot Size Range 1/4 to less than 1/2
Sewer Septic Tank
Water Public
Architectural Style Florida, Mid-Century Modern
Structure Type Block
New Construction false
Construction Status Inspections
Schools
Elementary Schools Brooker-Hb
Middle Schools Burns-Hb
High Schools Bloomingdale-Hb
Others
Senior Community No
Ownership Fee Simple
Acceptable Financing Cash, Conventional, FHA, VA Loan
Listing Terms Cash, Conventional, FHA, VA Loan
Special Listing Condition None
Read Less
Want to know what your home might be worth? Contact us for a FREE valuation!

Our team is ready to help you sell your home for the highest possible price ASAP

© 2024 My Florida Regional MLS DBA Stellar MLS. All Rights Reserved.
Bought with RE/MAX REALTY UNLIMITED






