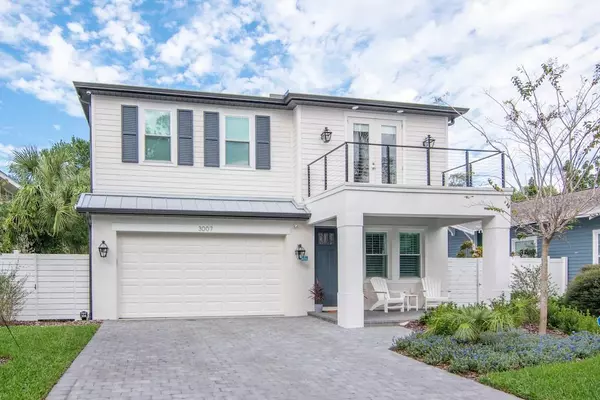$1,725,000
$1,795,000
3.9%For more information regarding the value of a property, please contact us for a free consultation.
3007 W BAY COURT AVE Tampa, FL 33611
5 Beds
5 Baths
3,558 SqFt
Key Details
Sold Price $1,725,000
Property Type Single Family Home
Sub Type Single Family Residence
Listing Status Sold
Purchase Type For Sale
Square Footage 3,558 sqft
Price per Sqft $484
Subdivision Bay City Rev Map
MLS Listing ID T3416434
Sold Date 04/07/23
Bedrooms 5
Full Baths 5
HOA Y/N No
Originating Board Stellar MLS
Year Built 2022
Annual Tax Amount $5,167
Lot Size 5,227 Sqft
Acres 0.12
Lot Dimensions 50x105
Property Description
New construction without the wait! Perfection is in the details and This 2022 built home is perfect in every way! Only one block from Bayshore Boulevard in the coveted neighborhood of Bayshore Beautiful - this is truly a rare find! From the pavered driveway you are met with beautiful gas lanterns, a lovely front porch, upstairs balcony and impeccable landscaping. This home features 5 spacious bedrooms and 5 full baths including a downstairs guest suite with full bath. The inviting entry with new plantation shutters leads you to a separate dining room that leads into the impressive kitchen, breakfast area and living room. The kitchen features a large quartz island, built-in serving buffet, farmhouse sink, GE stainless appliances, 36”gas cooktop, walk-in pantry and beverage center. Off the family room is a guest suite with a built in storage cabinet and walk-in closet. Outside you will find a lovely covered lanai with a large outdoor fan and brand new Blackstone Griddle Grill that overlooks the fully fenced back yard. The second floor features 4 bedrooms with walk-in closets and 4 full baths. The generous laundry room comes fully equipped with new shelving and top of the line 5 Gallon LG Washer and Dryer. The master suite offers two separate vanities, a freestanding tub, shower and a generous walk-in closet. Other feature include: 9’4” Ceilings throughout, 8’ doors, smooth interior walls, low-E impact windows, pavered driveway, porch and lanai, tankless gas water heater, top brand ceiling fans in every room, built-in ADT surveillance system (including outdoor and indoor cameras) Finished garage storage shelving. Top of the line water filtration and softener system. High end custom blinds and plantation shutters. Roosevelt, Coleman and Plant High School district. This home is made for today’s family. Close to all of the restaurants, shopping and nightlife that South Tampa has to offer!
Location
State FL
County Hillsborough
Community Bay City Rev Map
Zoning RS-60
Interior
Interior Features Built-in Features, Crown Molding, High Ceilings, Kitchen/Family Room Combo, Master Bedroom Upstairs, Open Floorplan, Solid Surface Counters, Solid Wood Cabinets
Heating Natural Gas
Cooling Central Air
Flooring Hardwood
Fireplace false
Appliance Cooktop, Dishwasher, Disposal, Dryer, Exhaust Fan, Gas Water Heater, Microwave, Range, Refrigerator, Tankless Water Heater, Washer, Water Filtration System, Water Softener
Laundry Laundry Room
Exterior
Exterior Feature Balcony, Lighting
Parking Features Garage Door Opener, Ground Level
Garage Spaces 2.0
Utilities Available Cable Available, Cable Connected, Natural Gas Available, Public, Sewer Connected, Sprinkler Meter, Street Lights
Roof Type Metal, Shingle
Porch Covered, Front Porch, Patio, Rear Porch
Attached Garage true
Garage true
Private Pool No
Building
Lot Description City Limits, In County, Level
Story 2
Entry Level Two
Foundation Slab
Lot Size Range 0 to less than 1/4
Sewer Public Sewer
Water Public
Architectural Style Craftsman
Structure Type Block, HardiPlank Type, Stucco, Wood Siding
New Construction false
Schools
Elementary Schools Roosevelt-Hb
Middle Schools Coleman-Hb
High Schools Plant-Hb
Others
Senior Community No
Ownership Fee Simple
Special Listing Condition None
Read Less
Want to know what your home might be worth? Contact us for a FREE valuation!

Our team is ready to help you sell your home for the highest possible price ASAP

© 2024 My Florida Regional MLS DBA Stellar MLS. All Rights Reserved.
Bought with SMITH & ASSOCIATES REAL ESTATE






