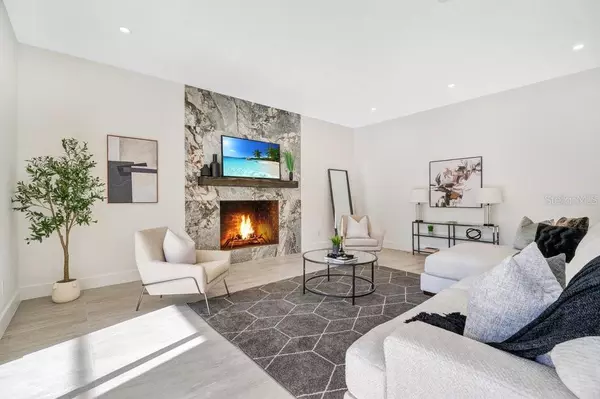$1,225,000
$1,298,000
5.6%For more information regarding the value of a property, please contact us for a free consultation.
6132 INDIAN MEADOW ST Orlando, FL 32819
3 Beds
3 Baths
3,086 SqFt
Key Details
Sold Price $1,225,000
Property Type Single Family Home
Sub Type Single Family Residence
Listing Status Sold
Purchase Type For Sale
Square Footage 3,086 sqft
Price per Sqft $396
Subdivision Bayview Sub
MLS Listing ID O6077733
Sold Date 04/07/23
Bedrooms 3
Full Baths 2
Half Baths 1
Construction Status Financing,Inspections
HOA Fees $74/ann
HOA Y/N Yes
Originating Board Stellar MLS
Year Built 1983
Annual Tax Amount $6,104
Lot Size 0.330 Acres
Acres 0.33
Property Description
In the desirable Bay Hill neighborhood you will find this fully renovated gem that radiates luxury and sophistication at every turn. This amazing property recently underwent a major remodel using the highest quality material and workmanship. The home has an amazing curb appeal with its horseshoe driveway and majestic oak trees on each side. The sleek and modern coach lights with the striking front door lead you to the gallery with an elegant chandelier centered around a private pool courtyard. Tastefully designed open spaces adorned with large porcelain floors from Spain exudes comfortable elegance with a contemporary edge flooding the home with natural light. No expense was spared with the chef's kitchen that includes a massive center waterfall island, under cabinet lighting, quartz countertops, GE Profile induction cooktop with downdraft exhaust, stainless steel appliances, wine refrigerator, huge hidden walk-in pantry, and soft close shaker cabinets complimented with a chic tile backsplash. The kitchen and breakfast nook opens to the dining and family room which includes frameless glass railing and a wood burning fireplace complimented with Italian “marble look” porcelain tiles. The spacious master suite features sliding glass doors leading you to the courtyard pool, a spa like bath including a luxurious free-standing bathtub, walk in rain shower with body jets, dual floating European vanities, designer mirrors, and two walk in closets. Secondary bedrooms are all generously sized with their own walk-in closets and nicely appointed bathrooms. Relax or entertain in your own screened in private courtyard with lush tropical landscaping, large refinished pool with glass tile coping including an in-pool table with bench seating, covered lanai, and custom firepit. Other notable features include a brand-new roof with gutters and downspouts, complete re-pipe, new AC units, attic spray foam insulation, Kohler and Delta bathrooms and fixtures, Jeld-Wen energy efficient windows and doors, Nest thermostats and smoke detectors, smart exhaust fans, epoxy coated garage floors, aluminum attic ladder, LED lighting, landscape refresh, and much more. Additionally, the home is located within great schools, minutes to the famous Restaurant Row, Arnold Palmer's Bay Hill Club & Lodge, close to major attractions, shopping, and the international airport. Do not miss out on this extraordinary property that won't last. Clean inspection report available upon request. Be sure to click on the virtual tour links.
Location
State FL
County Orange
Community Bayview Sub
Zoning P-D
Rooms
Other Rooms Inside Utility, Storage Rooms
Interior
Interior Features Eat-in Kitchen, High Ceilings, Living Room/Dining Room Combo, Master Bedroom Main Floor, Open Floorplan, Smart Home, Solid Surface Counters, Solid Wood Cabinets, Thermostat, Walk-In Closet(s)
Heating Central, Electric
Cooling Central Air
Flooring Tile
Fireplaces Type Living Room, Wood Burning
Furnishings Unfurnished
Fireplace true
Appliance Built-In Oven, Convection Oven, Cooktop, Dishwasher, Disposal, Dryer, Electric Water Heater, Exhaust Fan, Microwave, Refrigerator, Washer, Wine Refrigerator
Laundry Inside, Laundry Room
Exterior
Exterior Feature Courtyard, Irrigation System, Rain Gutters, Sidewalk, Sliding Doors, Sprinkler Metered
Parking Features Circular Driveway, Driveway, Garage Door Opener, Garage Faces Side
Garage Spaces 2.0
Pool Deck, Gunite, In Ground, Lighting, Screen Enclosure, Tile
Community Features Deed Restrictions, Golf Carts OK, Golf, Lake, Playground, Water Access
Utilities Available Cable Available, Fire Hydrant, Public, Sprinkler Meter, Street Lights, Underground Utilities
Amenities Available Playground, Security
Water Access 1
Water Access Desc Lake - Chain of Lakes
Roof Type Shingle
Porch Deck, Patio, Porch, Screened
Attached Garage true
Garage true
Private Pool Yes
Building
Lot Description In County, Near Golf Course, Near Marina, Sidewalk, Paved
Entry Level One
Foundation Slab
Lot Size Range 1/4 to less than 1/2
Sewer Public Sewer
Water Public
Architectural Style Contemporary
Structure Type Block, Stucco
New Construction false
Construction Status Financing,Inspections
Schools
Elementary Schools Dr. Phillips Elem
Middle Schools Southwest Middle
High Schools Dr. Phillips High
Others
Pets Allowed Yes
HOA Fee Include Management, Security
Senior Community No
Ownership Fee Simple
Monthly Total Fees $74
Acceptable Financing Cash, Conventional, VA Loan
Membership Fee Required Required
Listing Terms Cash, Conventional, VA Loan
Special Listing Condition None
Read Less
Want to know what your home might be worth? Contact us for a FREE valuation!

Our team is ready to help you sell your home for the highest possible price ASAP

© 2025 My Florida Regional MLS DBA Stellar MLS. All Rights Reserved.
Bought with BHHS FLORIDA REALTY





