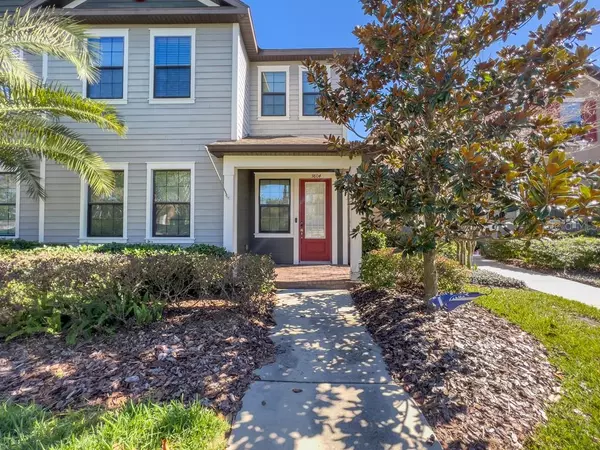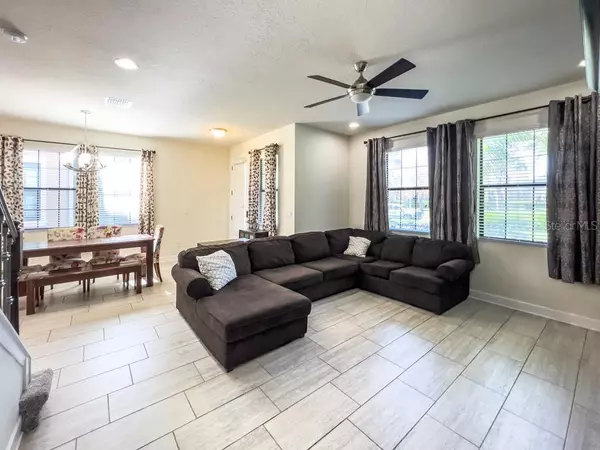$350,000
$364,800
4.1%For more information regarding the value of a property, please contact us for a free consultation.
5804 VILLAGE CENTER DRIVE Lithia, FL 33547
3 Beds
3 Baths
1,777 SqFt
Key Details
Sold Price $350,000
Property Type Townhouse
Sub Type Townhouse
Listing Status Sold
Purchase Type For Sale
Square Footage 1,777 sqft
Price per Sqft $196
Subdivision Fishhawk Ranch West Phase 2A/2B
MLS Listing ID T3428675
Sold Date 04/03/23
Bedrooms 3
Full Baths 2
Half Baths 1
Construction Status Inspections
HOA Fees $364/mo
HOA Y/N Yes
Originating Board Stellar MLS
Year Built 2015
Annual Tax Amount $4,785
Lot Size 3,484 Sqft
Acres 0.08
Property Description
**SELLER OFFERING 2-1 BUY DOWN PRGROAM, A SAVING OF $445 ON MONTHLY PAYMENT THE FIRST YEAR***Contact us for details.FISHHAWK WEST VILLA! With new carpets throughout the home and fresh interior paint This is a beautiful 3 bedroom 2.5 bath villa located in the highly desirable location of Fishhawk West! This villa is an open floor concept with the family room flowing in to the kitchen and eat-in area. The primary bedroom is located on the first floor along with a large walk-in closet and primary full bath and a half bath. Upstairs are two spacious bedrooms with another full bath. There is a loft area upstairs that can be used for an office area, video gaming or a much-needed quiet area. This community has A-rated schools Stowers Elementary, Barrington Middle and Newsome High School! This is a wonderful community with many amenities and community events throughout the year. Pools and plenty of walking trails. Close to I-75, and there is a Hart bus that will shuttle our military in the morning and afternoon to MacDill AFB.
Location
State FL
County Hillsborough
Community Fishhawk Ranch West Phase 2A/2B
Zoning RESI
Rooms
Other Rooms Loft
Interior
Interior Features Ceiling Fans(s)
Heating Electric, Natural Gas
Cooling Central Air
Flooring Carpet, Ceramic Tile
Fireplace false
Appliance Dishwasher, Disposal, Microwave, Range, Refrigerator, Water Softener
Exterior
Exterior Feature Lighting
Parking Features Garage Door Opener, Garage Faces Rear
Garage Spaces 2.0
Community Features Fitness Center, Park, Playground, Pool
Utilities Available Cable Available, Electricity Connected
Roof Type Shingle
Porch Covered
Attached Garage true
Garage true
Private Pool No
Building
Entry Level Two
Foundation Slab
Lot Size Range 0 to less than 1/4
Sewer Public Sewer
Water Public
Structure Type Wood Frame
New Construction false
Construction Status Inspections
Schools
Elementary Schools Stowers Elementary
Middle Schools Barrington Middle
High Schools Newsome-Hb
Others
Pets Allowed Breed Restrictions, Number Limit
HOA Fee Include Pool, Maintenance Grounds
Senior Community No
Ownership Fee Simple
Monthly Total Fees $364
Acceptable Financing Cash, Conventional, FHA, VA Loan
Membership Fee Required Required
Listing Terms Cash, Conventional, FHA, VA Loan
Num of Pet 2
Special Listing Condition None
Read Less
Want to know what your home might be worth? Contact us for a FREE valuation!

Our team is ready to help you sell your home for the highest possible price ASAP

© 2025 My Florida Regional MLS DBA Stellar MLS. All Rights Reserved.
Bought with KELLER WILLIAMS SUBURBAN TAMPA





