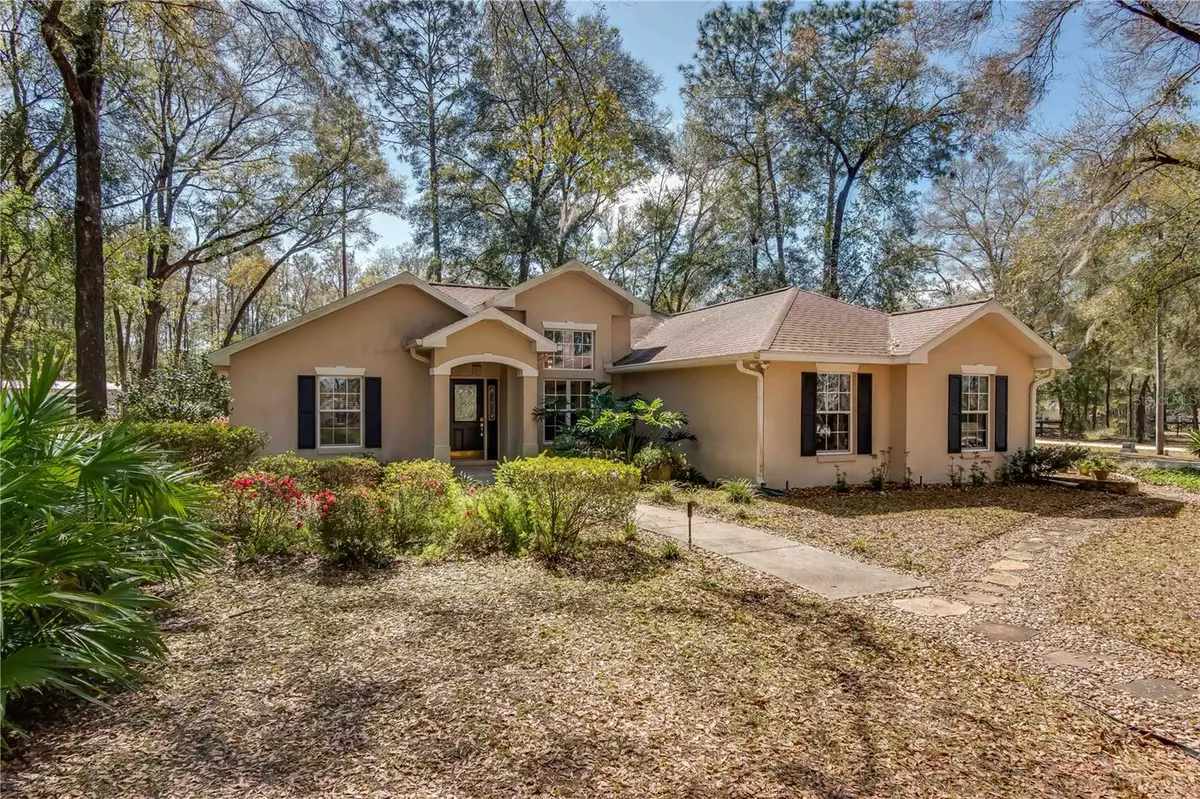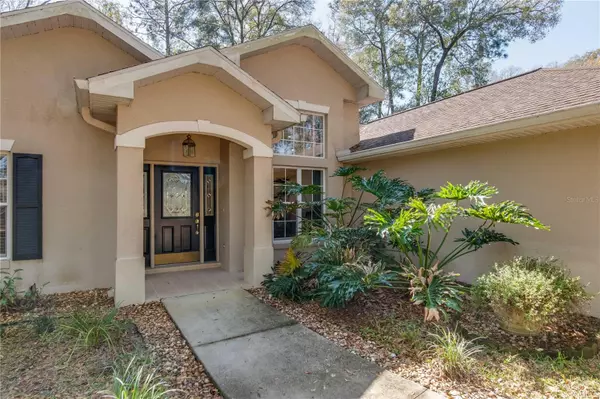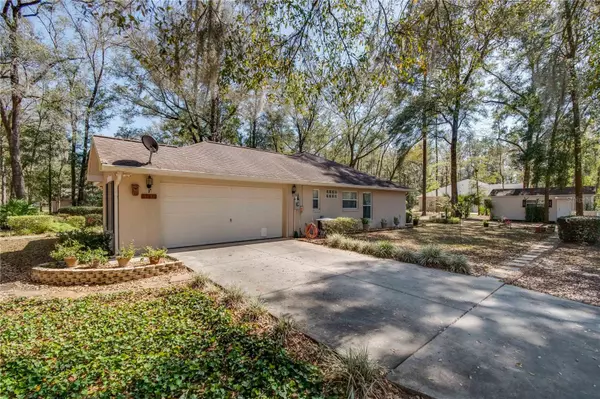$332,000
$345,000
3.8%For more information regarding the value of a property, please contact us for a free consultation.
3875 SW 117TH AVENUE RD Ocala, FL 34481
3 Beds
2 Baths
1,618 SqFt
Key Details
Sold Price $332,000
Property Type Single Family Home
Sub Type Single Family Residence
Listing Status Sold
Purchase Type For Sale
Square Footage 1,618 sqft
Price per Sqft $205
Subdivision Rolling Hills Un 05
MLS Listing ID OM653943
Sold Date 04/03/23
Bedrooms 3
Full Baths 2
Construction Status Inspections
HOA Y/N No
Originating Board Stellar MLS
Year Built 2000
Annual Tax Amount $1,229
Lot Size 1.100 Acres
Acres 1.1
Lot Dimensions 150x318
Property Description
This charming 3 bedroom 2 bath split plan home is nestled on just over an acre and only 9 miles from the World Equestrian Center! Located on a corner lot with tranquil views of surrounding farms, this home has been lovingly maintained inside and out by the owners since its completion in 2000. Additional amenities of this property include: >>12x24 Outbuilding Kitchen offering double sinks, w/grey water system, air conditioning w/double heater units, great work space and plenty of storage >> 10x12 Utility Storage Shed >> Invisible Fencing
Location
State FL
County Marion
Community Rolling Hills Un 05
Zoning R1
Interior
Interior Features Ceiling Fans(s), Eat-in Kitchen, High Ceilings, Kitchen/Family Room Combo, Living Room/Dining Room Combo, Open Floorplan, Solid Wood Cabinets, Split Bedroom, Stone Counters, Thermostat, Tray Ceiling(s), Vaulted Ceiling(s), Walk-In Closet(s), Window Treatments
Heating Central, Electric
Cooling Central Air
Flooring Carpet, Ceramic Tile
Fireplace false
Appliance Convection Oven, Dishwasher, Disposal, Dryer, Electric Water Heater, Microwave, Range, Refrigerator, Washer, Water Softener
Exterior
Exterior Feature Rain Gutters, Storage
Garage Spaces 2.0
Utilities Available Electricity Connected, Water Connected
Roof Type Shingle
Porch Enclosed, Front Porch, Patio, Screened
Attached Garage true
Garage true
Private Pool No
Building
Story 1
Entry Level One
Foundation Block
Lot Size Range 1 to less than 2
Sewer Septic Tank
Water Well
Architectural Style Florida
Structure Type Block
New Construction false
Construction Status Inspections
Schools
Elementary Schools Dunnellon Elementary School
Middle Schools Dunnellon Middle School
High Schools Dunnellon High School
Others
Senior Community No
Ownership Fee Simple
Acceptable Financing Cash, Conventional
Listing Terms Cash, Conventional
Special Listing Condition None
Read Less
Want to know what your home might be worth? Contact us for a FREE valuation!

Our team is ready to help you sell your home for the highest possible price ASAP

© 2025 My Florida Regional MLS DBA Stellar MLS. All Rights Reserved.
Bought with CAROLE KAY REALTY INC





