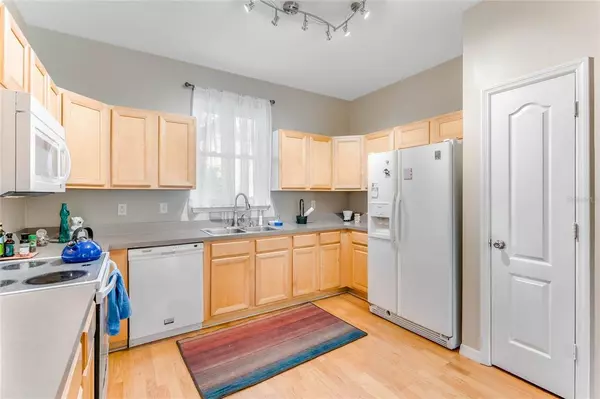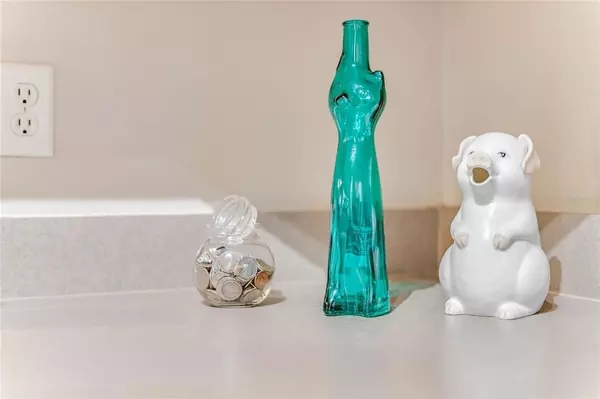$312,500
$315,000
0.8%For more information regarding the value of a property, please contact us for a free consultation.
215 E WASHINGTON ST Minneola, FL 34715
3 Beds
2 Baths
1,448 SqFt
Key Details
Sold Price $312,500
Property Type Single Family Home
Sub Type Single Family Residence
Listing Status Sold
Purchase Type For Sale
Square Footage 1,448 sqft
Price per Sqft $215
Subdivision Minneola Parkside Tr A-C
MLS Listing ID O6090098
Sold Date 03/31/23
Bedrooms 3
Full Baths 2
Construction Status No Contingency
HOA Y/N No
Originating Board Stellar MLS
Year Built 2002
Annual Tax Amount $2,353
Lot Size 10,018 Sqft
Acres 0.23
Lot Dimensions 75x135
Property Description
Enjoy chilling out and taking in the pineapple bushes, low maintenance landscaping including Florida native species, and mature oaks while you kick back in the back yard on the stone patio or unwind around the Stellar Artisan fire pit Handcrafted in the USA from heavy-gauge, American-made carbon steel. Minneola Trailhead Park with skate park, playground, outdoor fitness equipment, dog park, gazebo and connection to the South Lake Trail and the community themed Murals On The Trail are also at your fingertips as they are literally on block away. Access to the Turnpike and Minneola's upcoming town center that includes shopping and dining, including the Crooked Can expansion to Minneola, a new school, community park, hospital and more is just up the road off Hancock. All this and the original Donut King within 3 blocks! All big-ticket items have been replaced and the interior is freshly painted. Home features include original wood flooring throughout the great room and in the owner's suite. The kitchen is oversized: ample cabinet and counter space without a doubt. The kitchen and bathrooms feature quiet-close cabinets and drawers. Secondary bedrooms have new carpeting and include ceiling fans. Corner fenced lot. NO HOA. Backyard with Southern exposure. This home is also part of the Minneola Overlay District. Can be rezoned. Permitted uses include but aren't limited to office, business services, medical office/clinic, day care, and veterinary office. This one owner home is ready for the next generation. Be sure to ask your agent for the full list of home improvements and the ordinance containing specifics about rezoning.
Location
State FL
County Lake
Community Minneola Parkside Tr A-C
Zoning RSF-2
Rooms
Other Rooms Inside Utility
Interior
Interior Features Ceiling Fans(s), High Ceilings, Kitchen/Family Room Combo, Open Floorplan, Thermostat, Walk-In Closet(s)
Heating Electric
Cooling Central Air
Flooring Carpet, Ceramic Tile, Vinyl, Wood
Furnishings Unfurnished
Fireplace false
Appliance Dishwasher, Disposal, Dryer, Electric Water Heater, Microwave, Range, Refrigerator, Washer
Laundry Inside
Exterior
Exterior Feature French Doors, Lighting, Other, Private Mailbox, Sidewalk
Parking Features Garage Door Opener, Garage Faces Side
Garage Spaces 2.0
Fence Wood
Utilities Available Cable Available, Electricity Connected, Natural Gas Available, Street Lights, Water Connected
Roof Type Shingle
Attached Garage true
Garage true
Private Pool No
Building
Story 1
Entry Level One
Foundation Slab
Lot Size Range 0 to less than 1/4
Sewer Septic Tank
Water Public
Structure Type Block, Stucco
New Construction false
Construction Status No Contingency
Others
Senior Community No
Ownership Fee Simple
Acceptable Financing Cash, Conventional, FHA, USDA Loan, VA Loan
Listing Terms Cash, Conventional, FHA, USDA Loan, VA Loan
Num of Pet 10+
Special Listing Condition None
Read Less
Want to know what your home might be worth? Contact us for a FREE valuation!

Our team is ready to help you sell your home for the highest possible price ASAP

© 2025 My Florida Regional MLS DBA Stellar MLS. All Rights Reserved.
Bought with STELLAR NON-MEMBER OFFICE





