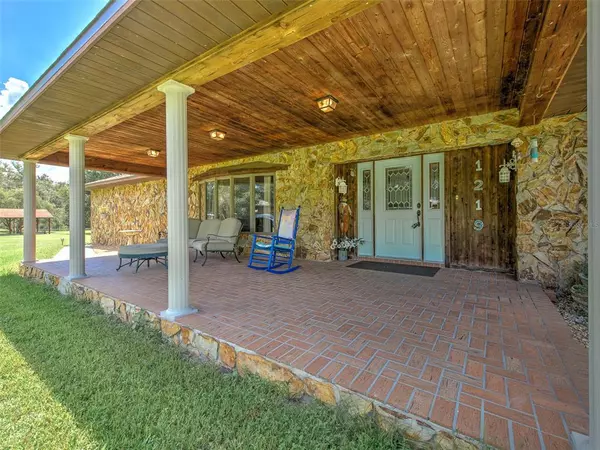$499,500
$524,900
4.8%For more information regarding the value of a property, please contact us for a free consultation.
1219 S WIGGINS RD Plant City, FL 33566
3 Beds
3 Baths
2,262 SqFt
Key Details
Sold Price $499,500
Property Type Single Family Home
Sub Type Single Family Residence
Listing Status Sold
Purchase Type For Sale
Square Footage 2,262 sqft
Price per Sqft $220
Subdivision Unplatted
MLS Listing ID T3393179
Sold Date 01/18/23
Bedrooms 3
Full Baths 3
Construction Status Appraisal,Financing,Inspections
HOA Y/N No
Originating Board Stellar MLS
Year Built 1983
Annual Tax Amount $2,859
Lot Size 2.440 Acres
Acres 2.44
Property Description
You've found it, Home Sweet Home. This very spacious 3bd/3 bath block home is ready for your family. Enjoy roaming on your private 2.44 fenced high and dry acreage, including a pond, ready for you to cast a line or sit and watch the ducks stop by. There's a 12 x 20 enclosed building that can be used for a workshop, “She Shed”, home office, or whatever you desire. There's also two more out buildings (24 x 38 and 16 x 30) with water and electric that offers a place to work, entertain, or store your toys. When you want to relax, enjoy the huge front porch where the breeze is always blowing, or the very large screened back porch with lots of space to grill and entertain. Enter through the leaded glass door and view the open floor plan offering a beautiful stone fireplace that has plenty of room for each stocking to be hung. The additional bonus room can be a 4th bedroom or office with its own entrance. Newly installed tongue and groove ceiling with custom cedar beams and recessed lighting adds to the uniqueness of this home. Bathrooms have been upgraded to include a spacious walk in shower in the master. The spacious kitchen offers a breakfast nook, coffee bar, and custom hood vent. Remodeled laundry room provides a wash tub, additional storage cabinets, and a pantry. The brick paver 2-car garage offers the 3rd full bath, (great for the days of hard work in the yard), and plenty of space for storage. Wait there's more… an RV hook-up with a separate septic for an occasional guests, mother-in-law, or college student. New interior and exterior paint 2022, New flooring in common areas (2019), New AC (2019), New roof (2018), New appliances (2020), and New water heater (2020). Buyer to confirm all information.
Family member is renting a space for RV on back of property. Buyer and tenant can negotiate continued use.
This home is a must see to appreciate the luxury of rural living while having the ease of access to downtown, Lakeland, Tampa, or Brandon.
Location
State FL
County Hillsborough
Community Unplatted
Zoning ASC-1
Interior
Interior Features Ceiling Fans(s), Eat-in Kitchen, Living Room/Dining Room Combo, Master Bedroom Main Floor, Open Floorplan, Solid Surface Counters, Thermostat, Walk-In Closet(s), Window Treatments
Heating Central, Electric, Heat Pump
Cooling Central Air
Flooring Carpet, Ceramic Tile, Other
Fireplaces Type Wood Burning
Fireplace true
Appliance Dishwasher, Disposal, Dryer, Electric Water Heater, Exhaust Fan, Ice Maker, Range, Range Hood, Refrigerator, Washer
Exterior
Exterior Feature Lighting
Garage Spaces 2.0
Fence Chain Link, Fenced
Utilities Available BB/HS Internet Available, Cable Available, Electricity Connected
View Y/N 1
Water Access 1
Water Access Desc Pond
Roof Type Shingle
Porch Enclosed, Front Porch, Screened
Attached Garage true
Garage true
Private Pool No
Building
Story 1
Entry Level One
Foundation Slab
Lot Size Range 2 to less than 5
Sewer Private Sewer
Water Private, Well
Architectural Style Ranch
Structure Type Concrete
New Construction false
Construction Status Appraisal,Financing,Inspections
Schools
Elementary Schools Springhead-Hb
Middle Schools Marshall-Hb
High Schools Plant City-Hb
Others
Senior Community No
Ownership Fee Simple
Special Listing Condition None
Read Less
Want to know what your home might be worth? Contact us for a FREE valuation!

Our team is ready to help you sell your home for the highest possible price ASAP

© 2025 My Florida Regional MLS DBA Stellar MLS. All Rights Reserved.
Bought with KELLER WILLIAMS SUBURBAN TAMPA





