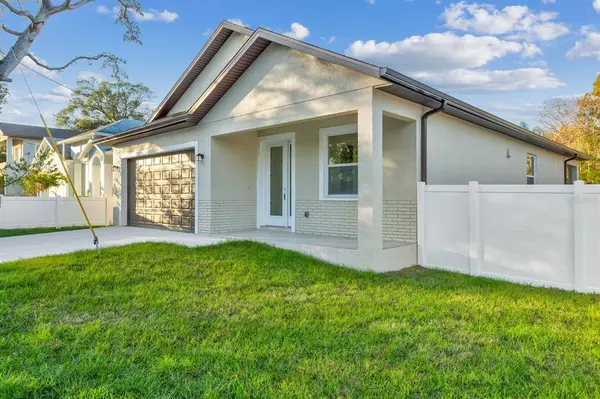$474,000
$499,900
5.2%For more information regarding the value of a property, please contact us for a free consultation.
801 1/2 W SLIGH AVE Tampa, FL 33604
4 Beds
2 Baths
1,655 SqFt
Key Details
Sold Price $474,000
Property Type Single Family Home
Sub Type Single Family Residence
Listing Status Sold
Purchase Type For Sale
Square Footage 1,655 sqft
Price per Sqft $286
Subdivision Hillsborough River Estates
MLS Listing ID T3403025
Sold Date 03/24/23
Bedrooms 4
Full Baths 2
Construction Status Appraisal,Inspections
HOA Y/N No
Originating Board Stellar MLS
Year Built 2022
Annual Tax Amount $2,324
Lot Size 6,969 Sqft
Acres 0.16
Lot Dimensions 60x119
Property Description
BEAUTIFUL NEW CONSTRUCTION HOME in a fantastic location one block from the Hillsborough River! No HOA or CDD! These 3 BED + 2 BATHS +1 OFFICE + 2 CAR GARAGE home features a dining and gleaming Vinyl Laminate flooring throughout. Beautiful kitchen overlooks a light, bright family room and boasts granite counters, stainless steel appliances, Glass tile backsplash, 42' cabinets, pantry, and large center island. Relaxing master retreat features tray ceiling, large walk in closet and beautiful end-suite bath with tile shower, double vanities and granite counter. Additional bedrooms are large in size with on trend second bath. Relaxing covered rear porch surrounded by a large, private fully fenced yard. Other features include high ceilings, 5 1/2-inch baseboards, and an open concept layout. Great location in the heart of Tampa with easy access to I-275, Zoo at Lowry Park, minutes from all the trendy restaurants and more in Seminole Heights!
NO FLOOD ZONE
Location
State FL
County Hillsborough
Community Hillsborough River Estates
Zoning RS-60
Interior
Interior Features Ceiling Fans(s), High Ceilings, Other, Thermostat, Walk-In Closet(s)
Heating Electric
Cooling Central Air
Flooring Ceramic Tile, Laminate
Fireplace false
Appliance Dishwasher, Microwave, Range, Refrigerator
Exterior
Exterior Feature Other
Garage Spaces 2.0
Utilities Available Electricity Available, Other, Public
Roof Type Shingle
Attached Garage true
Garage true
Private Pool No
Building
Story 1
Entry Level One
Foundation Slab
Lot Size Range 0 to less than 1/4
Builder Name DTB CONSTRUCTIONS & REMODELING INC
Sewer Public Sewer
Water Public
Structure Type Block, Concrete
New Construction true
Construction Status Appraisal,Inspections
Schools
Elementary Schools Oak Grove Elem
Middle Schools Memorial-Hb
High Schools Chamberlain-Hb
Others
Senior Community No
Ownership Fee Simple
Acceptable Financing Cash, Conventional, FHA, Other, VA Loan
Listing Terms Cash, Conventional, FHA, Other, VA Loan
Special Listing Condition None
Read Less
Want to know what your home might be worth? Contact us for a FREE valuation!

Our team is ready to help you sell your home for the highest possible price ASAP

© 2024 My Florida Regional MLS DBA Stellar MLS. All Rights Reserved.
Bought with LPT REALTY






