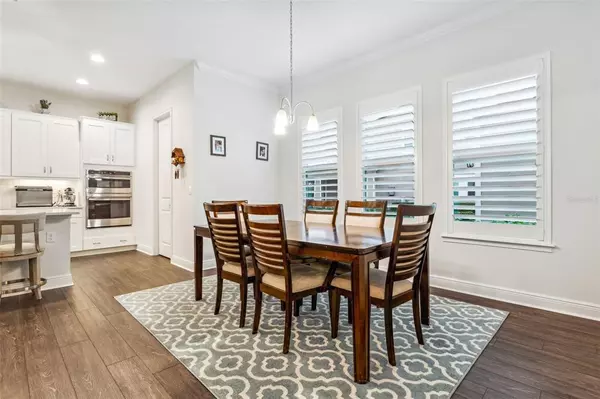$660,000
$690,000
4.3%For more information regarding the value of a property, please contact us for a free consultation.
13903 LAKE FISHHAWK DR Lithia, FL 33547
4 Beds
3 Baths
2,481 SqFt
Key Details
Sold Price $660,000
Property Type Single Family Home
Sub Type Single Family Residence
Listing Status Sold
Purchase Type For Sale
Square Footage 2,481 sqft
Price per Sqft $266
Subdivision Fishhawk Ranch West Ph 5
MLS Listing ID T3425973
Sold Date 03/21/23
Bedrooms 4
Full Baths 3
Construction Status Inspections
HOA Fees $229/mo
HOA Y/N Yes
Originating Board Stellar MLS
Year Built 2019
Annual Tax Amount $8,821
Lot Size 10,018 Sqft
Acres 0.23
Lot Dimensions 79.06x128.98
Property Description
Welcome home to your meticulously maintained West Lake home. Don't let this one slip away! Your next home is ready for you!!! Entertaining will be a breeze in this open-concept floor plan. Built by ICI Homes, this Acadia model allows you the convenience to entertain and host without having to miss a minute of the party. The nearly 2,500 square foot home has a dream kitchen with an abundance of countertops as well cabinets overlooking the great room and dining space. Vaulted ceilings add to the already oversized space throughout the home. Upon your arrival, you will take notice of the 3-car garage, and paver driveway as well as the manicured landscape. Once you walk through the front entrance you will fall in love with the design and layout. The owner suite is spacious and gives you a clear water view of Hutto Lake. The ensuite bathroom offers dual vanities, enormous shower and connects to the ample-sized closet and laundry. The secondary bedrooms are laid out perfectly allowing for the remaining family to have their own space to “get away”. This home will not disappoint, custom plantation shutters throughout the home, UV purifier light added to HVAC and home water softener all less than two years old. At the end of a long day, you can sit on your covered patio and enjoy the views of the lake and soak in the peace and quiet of the conservation.
Location
State FL
County Hillsborough
Community Fishhawk Ranch West Ph 5
Zoning PD
Rooms
Other Rooms Great Room, Inside Utility
Interior
Interior Features Ceiling Fans(s), High Ceilings, In Wall Pest System, Kitchen/Family Room Combo, Living Room/Dining Room Combo, Master Bedroom Main Floor, Open Floorplan, Pest Guard System, Solid Surface Counters, Solid Wood Cabinets, Split Bedroom, Thermostat, Vaulted Ceiling(s), Walk-In Closet(s)
Heating Central, Electric
Cooling Central Air, Mini-Split Unit(s), Zoned
Flooring Carpet, Laminate, Tile, Vinyl
Fireplace false
Appliance Cooktop, Dishwasher, Disposal, Exhaust Fan, Gas Water Heater, Microwave, Refrigerator, Water Softener
Laundry Inside, Laundry Room
Exterior
Exterior Feature Hurricane Shutters, Irrigation System, Rain Gutters, Sidewalk
Parking Features Driveway, Garage Door Opener, Garage Faces Side
Garage Spaces 3.0
Fence Other
Pool Other
Community Features Clubhouse, Deed Restrictions, Fitness Center, Lake, Park, Playground, Pool, Sidewalks
Utilities Available BB/HS Internet Available, Electricity Available, Electricity Connected, Natural Gas Available, Natural Gas Connected, Sewer Available, Sewer Connected, Street Lights, Underground Utilities, Water Connected
Amenities Available Basketball Court, Clubhouse, Fitness Center, Park, Playground, Pool, Trail(s)
View Y/N 1
View Trees/Woods, Water
Roof Type Shingle
Porch Covered, Front Porch, Patio, Rear Porch
Attached Garage false
Garage true
Private Pool No
Building
Lot Description In County, Landscaped, Level, Sidewalk, Paved, Unincorporated
Entry Level One
Foundation Concrete Perimeter, Slab
Lot Size Range 0 to less than 1/4
Builder Name ICI HOMES
Sewer Public Sewer
Water Public
Architectural Style Craftsman, Ranch
Structure Type Concrete, Stucco
New Construction false
Construction Status Inspections
Schools
Elementary Schools Stowers Elementary
Middle Schools Barrington Middle
High Schools Newsome-Hb
Others
Pets Allowed Yes
HOA Fee Include Pool, Pool, Recreational Facilities
Senior Community No
Ownership Fee Simple
Monthly Total Fees $229
Acceptable Financing Cash, Conventional, FHA, VA Loan
Membership Fee Required Required
Listing Terms Cash, Conventional, FHA, VA Loan
Special Listing Condition None
Read Less
Want to know what your home might be worth? Contact us for a FREE valuation!

Our team is ready to help you sell your home for the highest possible price ASAP

© 2025 My Florida Regional MLS DBA Stellar MLS. All Rights Reserved.
Bought with FLORIDA EXECUTIVE REALTY





