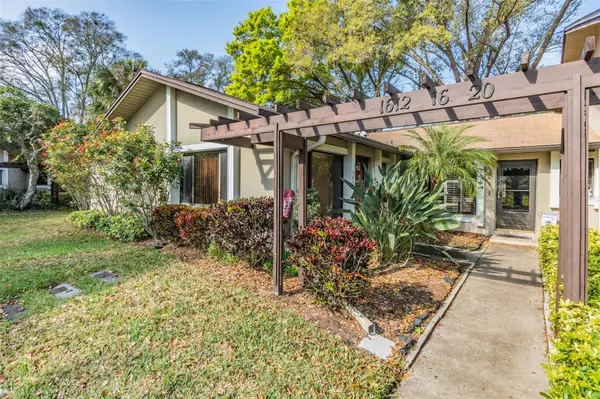$312,500
$319,000
2.0%For more information regarding the value of a property, please contact us for a free consultation.
1612 BATCHELOR CT Dunedin, FL 34698
2 Beds
2 Baths
1,196 SqFt
Key Details
Sold Price $312,500
Property Type Single Family Home
Sub Type Villa
Listing Status Sold
Purchase Type For Sale
Square Footage 1,196 sqft
Price per Sqft $261
Subdivision Braemoor Lake Villas
MLS Listing ID U8191841
Sold Date 03/20/23
Bedrooms 2
Full Baths 2
HOA Fees $414/mo
HOA Y/N Yes
Originating Board Stellar MLS
Year Built 1983
Annual Tax Amount $3,564
Lot Size 1,306 Sqft
Acres 0.03
Property Description
Located on a cul-de-sac in the highly desirable Braemoor Lake Villas in Dunedin, this spacious 2 bedroom, 2 bath, plus one car garage villa is ready for a happy new owner! As you enter you will notice the nice ceramic tiles throughout with an aesthetically pleasing color show to give this home a happy and soothing vibe. The kitchen has a good amount of cabinets and counter space for cooking. You will enjoy the vaulted ceilings with plenty of natural light. Just off the living area is a slider that opens to a private screened lanai perfect for entertaining and relaxing. The master bedroom and bath are more than ample in size with two closets while the second bedroom has a walk-in closet which is great for storage. This home has a newer AC (2021) and a newer water heater(2021). You can also take a dip in the community pool which is a great place to meet your neighbors. Located within walking distance of Toronto Blue Jays spring training and close to downtown Dunedin, shopping, restaurants and so much more. Make your appointment today!
Location
State FL
County Pinellas
Community Braemoor Lake Villas
Interior
Interior Features Ceiling Fans(s), Vaulted Ceiling(s), Walk-In Closet(s)
Heating Electric
Cooling Central Air
Flooring Carpet, Ceramic Tile
Fireplace false
Appliance Dishwasher, Disposal, Dryer, Ice Maker, Range, Range Hood, Refrigerator, Washer
Laundry Laundry Closet
Exterior
Exterior Feature Sidewalk, Sliding Doors
Garage Spaces 1.0
Pool In Ground
Community Features Deed Restrictions, Pool, Sidewalks
Utilities Available Cable Available, Electricity Connected, Public, Water Connected
Amenities Available Maintenance, Pool
View Y/N 1
Roof Type Shingle
Porch Enclosed, Screened
Attached Garage false
Garage true
Private Pool No
Building
Lot Description Cul-De-Sac, Sidewalk
Story 1
Entry Level One
Foundation Slab
Lot Size Range 0 to less than 1/4
Sewer Public Sewer
Water Public
Structure Type Block
New Construction false
Others
Pets Allowed Size Limit, Yes
HOA Fee Include Common Area Taxes, Pool, Escrow Reserves Fund, Maintenance Structure, Maintenance Grounds, Management, Pool, Recreational Facilities
Senior Community No
Pet Size Small (16-35 Lbs.)
Ownership Fee Simple
Monthly Total Fees $414
Acceptable Financing Cash, Conventional, FHA, VA Loan
Membership Fee Required Required
Listing Terms Cash, Conventional, FHA, VA Loan
Num of Pet 2
Special Listing Condition None
Read Less
Want to know what your home might be worth? Contact us for a FREE valuation!

Our team is ready to help you sell your home for the highest possible price ASAP

© 2025 My Florida Regional MLS DBA Stellar MLS. All Rights Reserved.
Bought with FUTURE HOME REALTY





