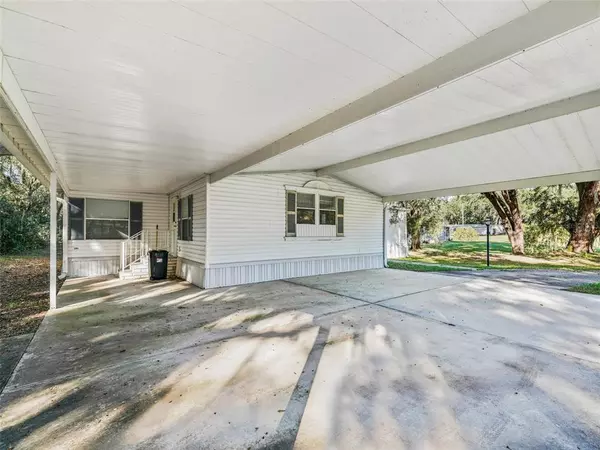$254,000
$285,000
10.9%For more information regarding the value of a property, please contact us for a free consultation.
13512 COUNTY ROAD 109A Lady Lake, FL 32159
3 Beds
2 Baths
2,016 SqFt
Key Details
Sold Price $254,000
Property Type Other Types
Sub Type Manufactured Home
Listing Status Sold
Purchase Type For Sale
Square Footage 2,016 sqft
Price per Sqft $125
Subdivision Oakland Hills Sub
MLS Listing ID G5062221
Sold Date 03/14/23
Bedrooms 3
Full Baths 2
Construction Status Financing
HOA Y/N No
Originating Board Stellar MLS
Year Built 1994
Annual Tax Amount $1,517
Lot Size 0.660 Acres
Acres 0.66
Property Description
WOW – this home is over 1500sf and has many possibilities. It is being offered TURN KEY WITH LOTS OF MOVE-IN FURNITURE & ACCESSORIES GALORE. As you enter, you will immediately notice the spaciousness of the floorplan and the living room with a slider to the enclosed porch and door leading to the backyard. The Master Bedroom and Bath is located directly from this space and this area is carpeted. The kitchen is adequate for feeding a large family and is located next to the large den with TV for entertainment. As you walk through, you will find two more bedrooms and a second bathroom. Roof is 4 Years Old and the HVAC was replaced 11-2-2022 (not pictured). (The pool has been neglected for a few years but the seller is negotiable with assistance where necessary.) Don't miss this opportunity. Call now for a private showing!!!
Location
State FL
County Sumter
Community Oakland Hills Sub
Zoning RES
Interior
Interior Features Ceiling Fans(s), Eat-in Kitchen, Living Room/Dining Room Combo, Master Bedroom Main Floor, Open Floorplan, Solid Surface Counters, Thermostat, Walk-In Closet(s)
Heating Central, Electric
Cooling Central Air
Flooring Carpet, Linoleum
Fireplace false
Appliance Built-In Oven, Cooktop, Dishwasher, Dryer, Electric Water Heater, Microwave, Range, Refrigerator
Exterior
Exterior Feature Rain Gutters, Sliding Doors
Pool In Ground
Utilities Available Cable Available, Electricity Available, Electricity Connected, Phone Available, Water Connected
Roof Type Shingle
Garage false
Private Pool Yes
Building
Entry Level One
Foundation Crawlspace
Lot Size Range 1/2 to less than 1
Sewer Septic Tank
Water Public
Structure Type Vinyl Siding
New Construction false
Construction Status Financing
Others
Senior Community No
Ownership Fee Simple
Acceptable Financing Cash, Conventional
Listing Terms Cash, Conventional
Special Listing Condition None
Read Less
Want to know what your home might be worth? Contact us for a FREE valuation!

Our team is ready to help you sell your home for the highest possible price ASAP

© 2025 My Florida Regional MLS DBA Stellar MLS. All Rights Reserved.
Bought with ROBERT SLACK LLC





