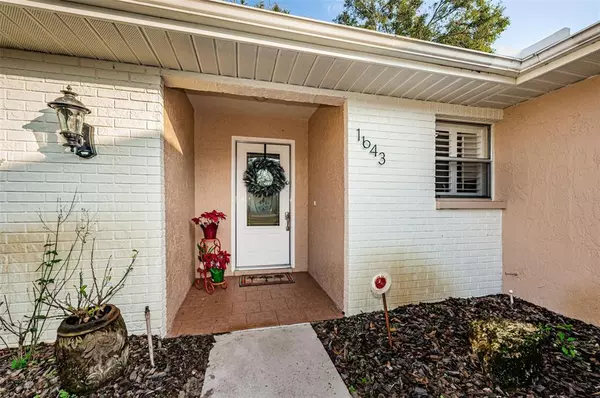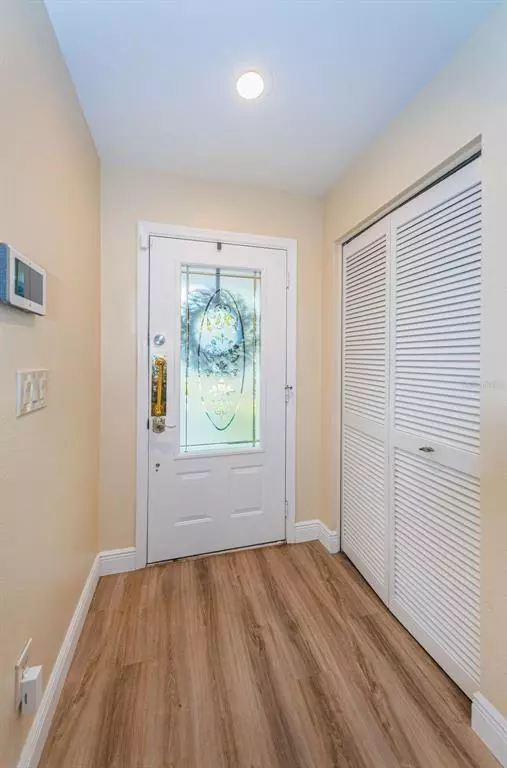$495,000
$495,000
For more information regarding the value of a property, please contact us for a free consultation.
1643 E DORCHESTER CT Palm Harbor, FL 34684
2 Beds
2 Baths
1,718 SqFt
Key Details
Sold Price $495,000
Property Type Single Family Home
Sub Type Single Family Residence
Listing Status Sold
Purchase Type For Sale
Square Footage 1,718 sqft
Price per Sqft $288
Subdivision Highland Lakes Unit 14 Ph 2
MLS Listing ID U8188428
Sold Date 03/09/23
Bedrooms 2
Full Baths 2
Construction Status Appraisal,Inspections
HOA Fees $126/mo
HOA Y/N Yes
Originating Board Stellar MLS
Year Built 1982
Annual Tax Amount $3,076
Lot Size 8,712 Sqft
Acres 0.2
Lot Dimensions 71x119
Property Description
This beautifully remodeled Highland Lakes home will take your breath away. Drive up and see the great curb appeal and landscaping. Be sure to notice the new garage door and lamppost. Enter and you will be amazed at the open great room plan that affords many different layouts. Look straight through and it seems to go on forever. The Florida room is heated and air conditioned with 5 sliding doors. All the doors have Hunter Douglas custom shades that can go up and down or down and up. It was painted in 2021. Beyond is a new l0 x 20 screened lanai which is like having another room. Sit and enjoy the peaceful scene while having morning coffee or an afternoon glass of wine. The kitchen was remodeled in 2019. The current owner completed the kitchen in 2022 with beautiful stone backsplash., new modern lighting and a new faucet. All windows have custom shutters. The master suite has a custom shutter and new ceiling fan. Attached to the suite is an office or den. There is a Hunter Douglas shade on that window as well as a new ceiling fan and new modern lighting all done in 2021. All closets were done by Closets by Design. The second bedroom was painted in 2021. It features an elegant window treatment by Norman. Both bathrooms were completely remodeled in December 2021. A new roof was installed in 2019. New heating/air conditioning in 2019. The laundry room is in the garage with lots of storage and a new utility sink. The garage has lots of storage. This is a charming street close to the clubhouse. Highland Lakes has many amenities including golf course, large pool, tennis courts, pickle ball, shuffleboard just to name a few. The clubhouse has many clubs to choose from. Owner is licensed realtor.
Location
State FL
County Pinellas
Community Highland Lakes Unit 14 Ph 2
Zoning RPD-7.5
Interior
Interior Features Cathedral Ceiling(s), Ceiling Fans(s), Living Room/Dining Room Combo, Master Bedroom Main Floor, Open Floorplan, Skylight(s), Solid Surface Counters, Solid Wood Cabinets, Split Bedroom, Walk-In Closet(s), Window Treatments
Heating Central, Electric
Cooling Central Air
Flooring Tile, Vinyl
Fireplace false
Appliance Dishwasher, Disposal, Electric Water Heater, Microwave, Range, Refrigerator
Laundry In Garage
Exterior
Exterior Feature Sidewalk, Sliding Doors
Garage Spaces 2.0
Community Features Association Recreation - Owned, Boat Ramp, Deed Restrictions, Fishing, Fitness Center, Golf Carts OK, Golf, No Truck/RV/Motorcycle Parking, Pool, Sidewalks
Utilities Available BB/HS Internet Available, Cable Available, Cable Connected, Electricity Available, Electricity Connected, Phone Available, Public, Sewer Available, Sewer Connected, Sprinkler Well, Street Lights, Underground Utilities, Water Available, Water Connected
Roof Type Shingle
Attached Garage true
Garage true
Private Pool No
Building
Story 1
Entry Level One
Foundation Slab
Lot Size Range 0 to less than 1/4
Sewer Public Sewer
Water None
Structure Type Block, Stucco
New Construction false
Construction Status Appraisal,Inspections
Others
Pets Allowed Yes
HOA Fee Include Pool, Pool, Recreational Facilities
Senior Community Yes
Ownership Fee Simple
Monthly Total Fees $126
Acceptable Financing Cash, Conventional, VA Loan
Membership Fee Required Required
Listing Terms Cash, Conventional, VA Loan
Special Listing Condition None
Read Less
Want to know what your home might be worth? Contact us for a FREE valuation!

Our team is ready to help you sell your home for the highest possible price ASAP

© 2024 My Florida Regional MLS DBA Stellar MLS. All Rights Reserved.
Bought with EXP REALTY






