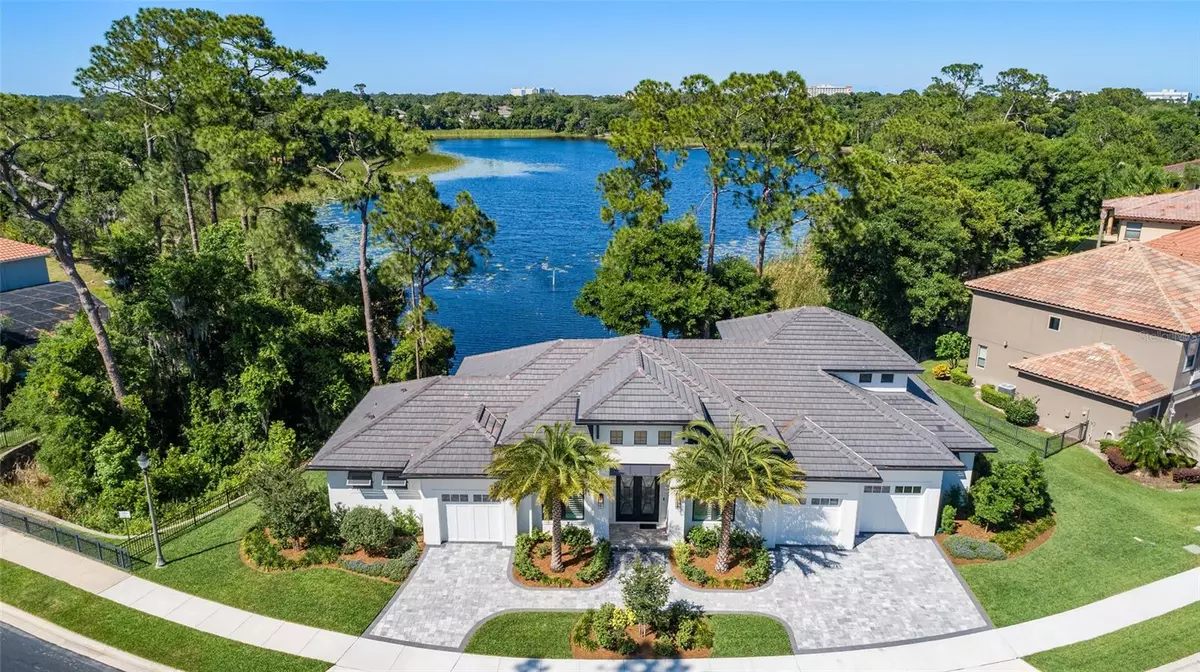$1,400,000
$1,495,000
6.4%For more information regarding the value of a property, please contact us for a free consultation.
803 STEPHENS PASS CV Lake Mary, FL 32746
3 Beds
4 Baths
3,183 SqFt
Key Details
Sold Price $1,400,000
Property Type Single Family Home
Sub Type Single Family Residence
Listing Status Sold
Purchase Type For Sale
Square Footage 3,183 sqft
Price per Sqft $439
Subdivision Island Club
MLS Listing ID O6025352
Sold Date 03/06/23
Bedrooms 3
Full Baths 3
Half Baths 1
Construction Status Appraisal,Financing,Inspections
HOA Fees $116/qua
HOA Y/N Yes
Originating Board Stellar MLS
Year Built 2021
Annual Tax Amount $3,171
Lot Size 0.280 Acres
Acres 0.28
Property Description
An incredible waterfront setting surrounds this amazing, newly constructed West Indies-style home in a one-of-a-kind atmosphere of tranquility. Fronted by both Island Lake and Banana Lake, the Florida lifestyle is exemplified by this fantastic residence, the newest custom build within the gated community of Island Club. Open spaces, designer decor and an abundance of natural light are plentiful throughout as is the quality craftsmanship and attention to detail. Entrancing water views fill nearly every window. Stylish steel double doors welcome friends and family while the great room beyond impresses all, thanks to its impressive wood floors and paramount views of Banana Lake. All eyes are drawn towards the chef's kitchen complete with professional class Thermador natural gas cooking and refrigeration. A large center island offers an immense display of the exotic quartz countertops. Custom cabinetry and crown molding complement this fresh and functional design. A walk-in pantry and microwave drawer are welcoming additions. The casual yet fine dining space is wrapped in water views, thanks to tall, insulated Andersen windows. The master suite also enjoys incredible views of Banana Lake as does the luxurious master bath, which is wrapped in marble tile and more quartz counterspace. The office features custom maple built-in desk and cabinets with views of Island Lake past the Sylvester palms in the front yard. A powder bath, two additional bedrooms each with their own incredible water views plus a full bath complete the east side of the first floor. Upstairs is a large bonus room perfect for a guest suite (potential fourth bedroom), thanks to its full en-suite bath, walk-in closet and private setting. The lanai enjoys a fantastic summer kitchen, travertine floors and the best views of the lake. Enjoy this alfresco space day or night with an automatic screen which operates at the touch of a remote or smartphone. The laundry room is ideally positioned on the way to the two-car garage and features a large window overlooking Island Lake. The split three-car garage orientation provides for ideal function and the new owners will enjoy the extra storage and workshop potential of the additional 100 square feet of air-conditioned space next to the double car garage. Numerous technical features are found throughout including hardwired security cameras, structured audio, various home automation conveniences, tankless hot water systems and more. Island Club is a private community of 36 homesites located off Heathrow's International Parkway. Boutique shopping and dining are moments away, as are multiple golf clubs. Lake Mary is CNN's Top 5 of the best small towns in the USA for several years running, thanks to its ideal North Orlando location with easy access to airports, Interstate 4 and the 417/429 beltways, the attractions and the beaches.
Location
State FL
County Seminole
Community Island Club
Zoning PUD
Rooms
Other Rooms Bonus Room, Den/Library/Office, Great Room, Inside Utility, Storage Rooms
Interior
Interior Features Built-in Features, Ceiling Fans(s), Coffered Ceiling(s), Crown Molding, Eat-in Kitchen, High Ceilings, Kitchen/Family Room Combo, Master Bedroom Main Floor, Open Floorplan, Solid Wood Cabinets, Split Bedroom, Stone Counters, Thermostat, Tray Ceiling(s), Walk-In Closet(s), Window Treatments
Heating Central, Zoned
Cooling Central Air, Zoned
Flooring Hardwood, Tile
Fireplace false
Appliance Convection Oven, Dishwasher, Disposal, Exhaust Fan, Gas Water Heater, Microwave, Range, Refrigerator, Tankless Water Heater, Wine Refrigerator
Laundry Inside, Laundry Room
Exterior
Exterior Feature French Doors, Irrigation System, Lighting, Rain Gutters
Parking Features Driveway, Garage Door Opener
Garage Spaces 3.0
Fence Fenced
Community Features Deed Restrictions
Utilities Available BB/HS Internet Available, Cable Connected, Electricity Connected, Natural Gas Connected, Public, Sewer Connected, Street Lights, Underground Utilities, Water Connected
Waterfront Description Lake
View Y/N 1
Water Access 1
Water Access Desc Lake
View Water
Roof Type Tile
Porch Rear Porch, Screened
Attached Garage true
Garage true
Private Pool No
Building
Lot Description Level
Entry Level Two
Foundation Slab
Lot Size Range 1/4 to less than 1/2
Sewer Public Sewer
Water Public
Structure Type Block, Stucco
New Construction false
Construction Status Appraisal,Financing,Inspections
Others
Pets Allowed Yes
HOA Fee Include Common Area Taxes, Escrow Reserves Fund, Private Road
Senior Community No
Ownership Fee Simple
Monthly Total Fees $116
Acceptable Financing Cash, Conventional
Membership Fee Required Required
Listing Terms Cash, Conventional
Special Listing Condition None
Read Less
Want to know what your home might be worth? Contact us for a FREE valuation!

Our team is ready to help you sell your home for the highest possible price ASAP

© 2025 My Florida Regional MLS DBA Stellar MLS. All Rights Reserved.
Bought with HYSER LLC





