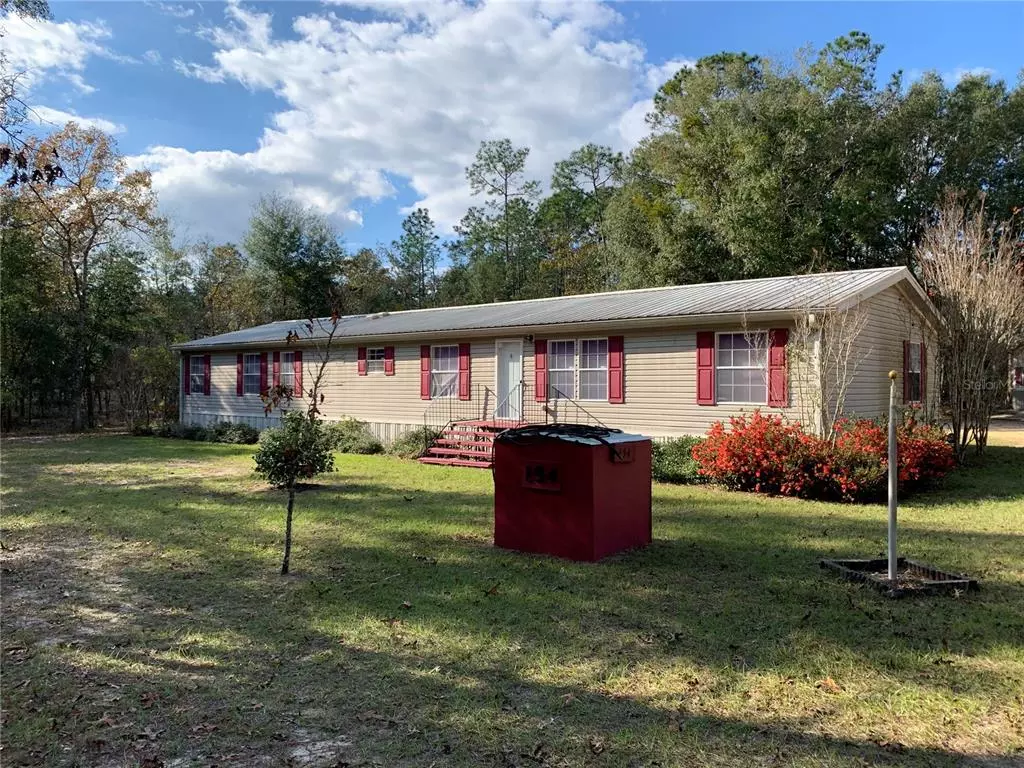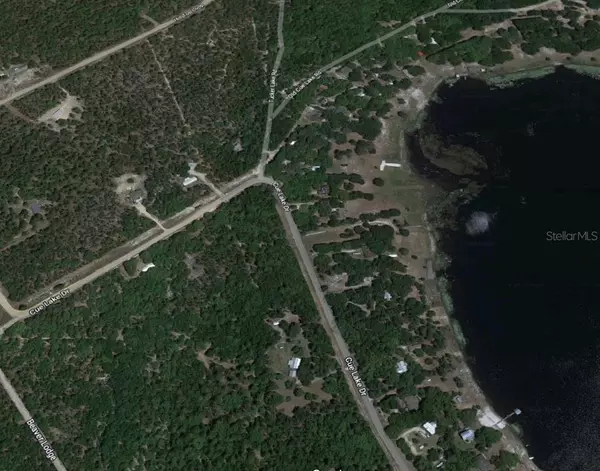$255,000
$269,000
5.2%For more information regarding the value of a property, please contact us for a free consultation.
154 CUE LAKE DR Hawthorne, FL 32640
4 Beds
2 Baths
2,052 SqFt
Key Details
Sold Price $255,000
Property Type Other Types
Sub Type Manufactured Home
Listing Status Sold
Purchase Type For Sale
Square Footage 2,052 sqft
Price per Sqft $124
Subdivision Long Lake Estates
MLS Listing ID GC509905
Sold Date 03/03/23
Bedrooms 4
Full Baths 2
HOA Y/N No
Originating Board Stellar MLS
Year Built 2004
Annual Tax Amount $1,450
Lot Size 5.000 Acres
Acres 5.0
Property Description
Very nice, spacious and well maintained, 2052 Sq/Ft, one owner Mobile Home on a 5 acre property in the Melrose Landing Community. Owners in this sought-after community have access to picnic areas, an airplane landing strip. The home has a very spacious living area with a fire place, large kitchen with open dinning area, 4 large bedrooms with plenty of storage space and 2 full bathrooms. The back 300SqFt screened in porch is handy-caped accessible via an installed ramp and deck. Other buildings on the property include a large 36'x45' two car garage with work area and a 12'x24' shed. This amazing property is priced for a quick sale. Schedule a tour today to see all the possibilities your new home has in store.
Location
State FL
County Putnam
Community Long Lake Estates
Zoning AG
Interior
Interior Features Accessibility Features, Ceiling Fans(s), Kitchen/Family Room Combo, Living Room/Dining Room Combo, Master Bedroom Main Floor
Heating Central
Cooling Central Air
Flooring Carpet
Fireplace true
Appliance Dishwasher, Range, Range Hood, Refrigerator
Exterior
Exterior Feature Storage
Garage Spaces 2.0
Utilities Available Cable Connected, Electricity Connected, Phone Available
Roof Type Metal, Roof Over
Attached Garage false
Garage true
Private Pool No
Building
Lot Description Paved
Entry Level One
Foundation Slab
Lot Size Range 5 to less than 10
Sewer Septic Tank
Water Well
Structure Type Vinyl Siding
New Construction false
Others
Pets Allowed Yes
Senior Community No
Ownership Fee Simple
Membership Fee Required None
Special Listing Condition None
Read Less
Want to know what your home might be worth? Contact us for a FREE valuation!

Our team is ready to help you sell your home for the highest possible price ASAP

© 2025 My Florida Regional MLS DBA Stellar MLS. All Rights Reserved.
Bought with EXP REALTY LLC





