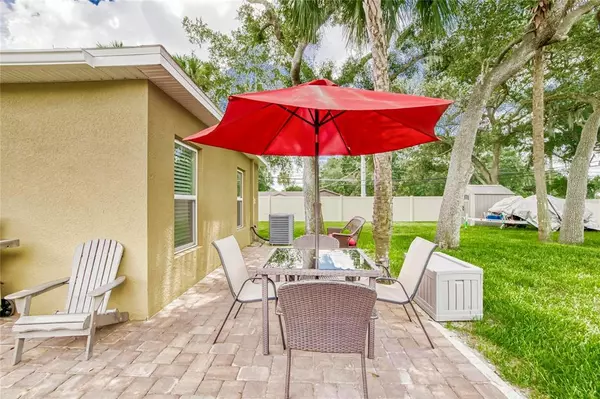$350,000
$354,990
1.4%For more information regarding the value of a property, please contact us for a free consultation.
10423 CANDLEBERRY WOODS LN Gibsonton, FL 33534
3 Beds
2 Baths
1,317 SqFt
Key Details
Sold Price $350,000
Property Type Single Family Home
Sub Type Single Family Residence
Listing Status Sold
Purchase Type For Sale
Square Footage 1,317 sqft
Price per Sqft $265
Subdivision Bayberry Woods Sub
MLS Listing ID T3390838
Sold Date 03/03/23
Bedrooms 3
Full Baths 2
Construction Status Financing
HOA Fees $76/mo
HOA Y/N Yes
Originating Board Stellar MLS
Year Built 2019
Annual Tax Amount $3,199
Lot Size 10,018 Sqft
Acres 0.23
Lot Dimensions 70.6x139.51
Property Description
Great opportunity for first time homeowner or investor. Pride of ownership shows on this 3 bedroom 2 bath large corner lot home in the Bayberry Woods Subdivision. This home has many upgrades and features with an open and spacious floor plan with over 1300sqft of living area. The kitchen offers tile flooring with black appliances and plenty of cabinet and counter space. The master bedroom is large and offers a walk-in closet. Sliders lead outside to the back porch, which offers beautiful brick pavers, overlooking the very large back yard ideal for entertaining your family and friends. This oversized lot, almost 1/4 of an acre, is completely fenced in with vinyl fencing and offers a double door gate for convenience. There is also a shed in the backyard for that always needed extra storage. Plenty of room to add a pool in the future. This home has front and rear rain gutters, solar panels, nest thermostat, Ring Doorbell and security,
hurricane shutters, storm glass front door and much more.** SOLAR WILL NEED TO BE TRANSFERRED TO NEW BUYER WITH A PAYMENT OF 96.53 A MONTH** Tampa electric has a fee of $20-30 per month with the solar system but that is the only expense new buyer will have for electric.
There is a free public boat ramp within 1 mile of the home. Centrally located this home is close to fine dining, entertainment, shopping, recreation, Interstate 75, US 41, US 301 and much more.
Location
State FL
County Hillsborough
Community Bayberry Woods Sub
Zoning PD
Interior
Interior Features Ceiling Fans(s), Eat-in Kitchen, Open Floorplan, Thermostat, Walk-In Closet(s)
Heating Central
Cooling Central Air
Flooring Carpet, Ceramic Tile, Vinyl
Fireplace false
Appliance Dishwasher, Disposal, Electric Water Heater, Range, Water Softener
Laundry Inside, Laundry Closet
Exterior
Exterior Feature Hurricane Shutters, Irrigation System, Lighting, Rain Gutters, Sidewalk, Sliding Doors, Storage
Garage Spaces 2.0
Fence Fenced, Vinyl
Utilities Available Cable Available, Cable Connected, Public
View Trees/Woods
Roof Type Shingle
Porch Patio, Wrap Around
Attached Garage true
Garage true
Private Pool No
Building
Lot Description Corner Lot, In County, Oversized Lot, Sidewalk, Paved
Story 1
Entry Level One
Foundation Slab
Lot Size Range 0 to less than 1/4
Sewer Public Sewer
Water Public
Structure Type Block, Stucco
New Construction false
Construction Status Financing
Schools
Elementary Schools Gibsonton-Hb
Middle Schools Dowdell-Hb
High Schools East Bay-Hb
Others
Pets Allowed Yes
Senior Community No
Ownership Fee Simple
Monthly Total Fees $76
Acceptable Financing Cash, Conventional, FHA, VA Loan
Membership Fee Required Required
Listing Terms Cash, Conventional, FHA, VA Loan
Special Listing Condition None
Read Less
Want to know what your home might be worth? Contact us for a FREE valuation!

Our team is ready to help you sell your home for the highest possible price ASAP

© 2024 My Florida Regional MLS DBA Stellar MLS. All Rights Reserved.
Bought with YELLOWFIN REALTY






