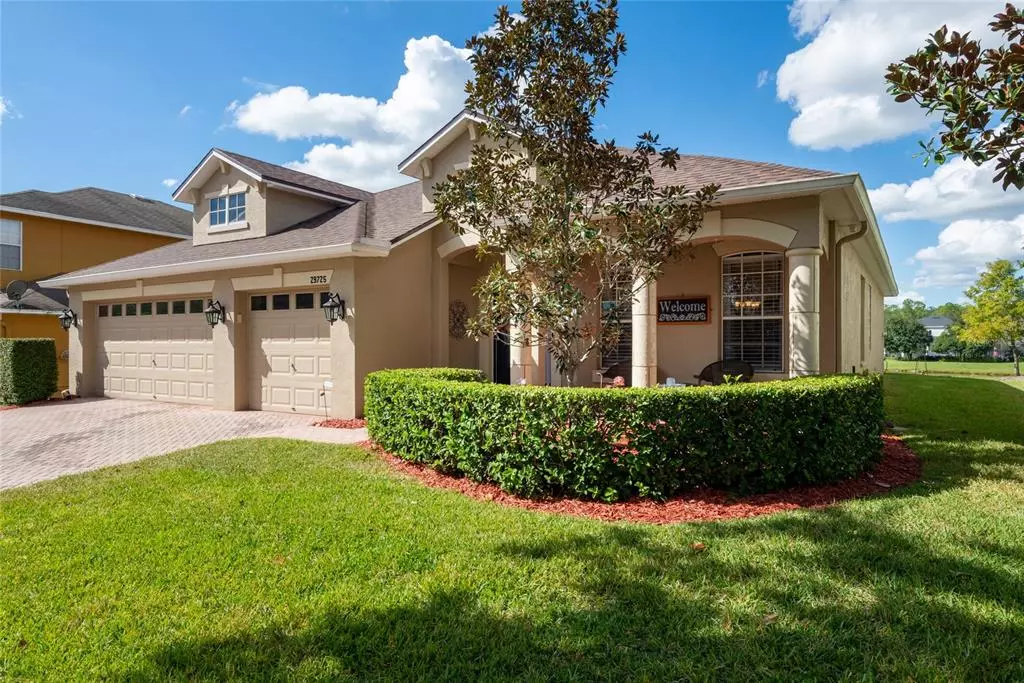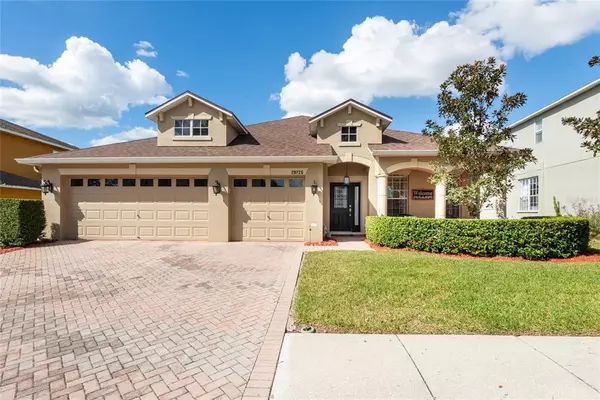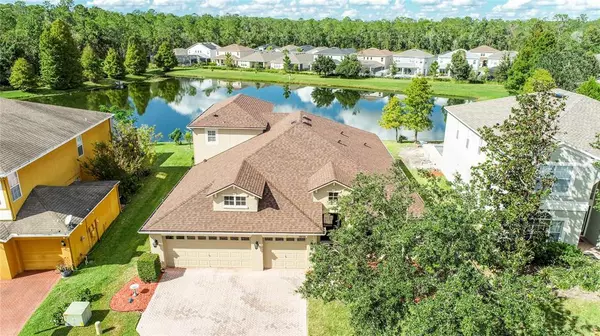$550,000
$556,000
1.1%For more information regarding the value of a property, please contact us for a free consultation.
29725 CEDAR WAXWING DR Wesley Chapel, FL 33545
5 Beds
3 Baths
2,855 SqFt
Key Details
Sold Price $550,000
Property Type Single Family Home
Sub Type Single Family Residence
Listing Status Sold
Purchase Type For Sale
Square Footage 2,855 sqft
Price per Sqft $192
Subdivision Boyette Oaks
MLS Listing ID T3409553
Sold Date 03/02/23
Bedrooms 5
Full Baths 3
Construction Status Financing,Inspections
HOA Fees $27
HOA Y/N Yes
Originating Board Stellar MLS
Year Built 2007
Annual Tax Amount $2,485
Lot Size 7,405 Sqft
Acres 0.17
Property Description
BUYER BACKOUT due to financing. We're back on the Market, looking for the perfect buyer! This beautiful 5 bedroom home in Wesley Chapel's premier neighborhood of Boyette Oaks is an enticing family home! It will be hard to find a home so tastefully cared for and updated. From New Roof in October 2022, to new paint, new coach lights, new front porch chandelier, new front door, updates in every room, you will love it! Who doesn't crave a 3-car garage? With installed extra storage, it's roomy enough for a camper. The driveway has pavers for a beautiful front view of the home.
The Family Room has triple sliding doors that open fully for wide access to the Lanai. And speaking of the Lanai, it's oversized at 32 by 14 feet, and will be your haven, even in the summer, with cool breezes from the conservation and pond, two ceiling fans, cool pavers and a covered roof! Lanai screening was just replaced.
The 4 first floor bedrooms are spacious, with walk-in or double-doored closets, new light fixtures and fans, and wood-look laminate floors, No carpeting in the house! Two of the rooms are presently used as his and her offices. The upstairs 5th bedroom with full bath has a small loft, an area perfect for privacy and guests. From the large entry living and dining rooms you will be impressed.
The Owners have put so much love and attention into this wonderful home. Come see and make it your new home!
Location
State FL
County Pasco
Community Boyette Oaks
Zoning MPUD
Rooms
Other Rooms Loft
Interior
Interior Features Ceiling Fans(s), Eat-in Kitchen, Kitchen/Family Room Combo, Living Room/Dining Room Combo, Solid Surface Counters, Split Bedroom, Walk-In Closet(s)
Heating Central
Cooling Central Air
Flooring Laminate, Tile
Fireplace false
Appliance Cooktop, Dishwasher, Disposal, Dryer, Electric Water Heater, Microwave, Range, Refrigerator, Washer
Exterior
Exterior Feature Irrigation System
Garage Spaces 3.0
Utilities Available Cable Connected, Electricity Connected, Street Lights
Waterfront Description Pond
View Y/N 1
View Trees/Woods, Water
Roof Type Shingle
Porch Covered, Enclosed, Screened
Attached Garage true
Garage true
Private Pool No
Building
Lot Description In County
Story 2
Entry Level Two
Foundation Slab
Lot Size Range 0 to less than 1/4
Builder Name M/I Homes
Sewer Public Sewer
Water Public
Architectural Style Traditional
Structure Type Block, Stucco
New Construction false
Construction Status Financing,Inspections
Schools
Elementary Schools Wesley Chapel Elementary-Po
Middle Schools Thomas E Weightman Middle-Po
High Schools Wesley Chapel High-Po
Others
Pets Allowed Yes
Senior Community No
Ownership Fee Simple
Monthly Total Fees $55
Acceptable Financing Assumable
Membership Fee Required Required
Listing Terms Assumable
Special Listing Condition None
Read Less
Want to know what your home might be worth? Contact us for a FREE valuation!

Our team is ready to help you sell your home for the highest possible price ASAP

© 2025 My Florida Regional MLS DBA Stellar MLS. All Rights Reserved.
Bought with LANCE SMITH REALTY LLC





