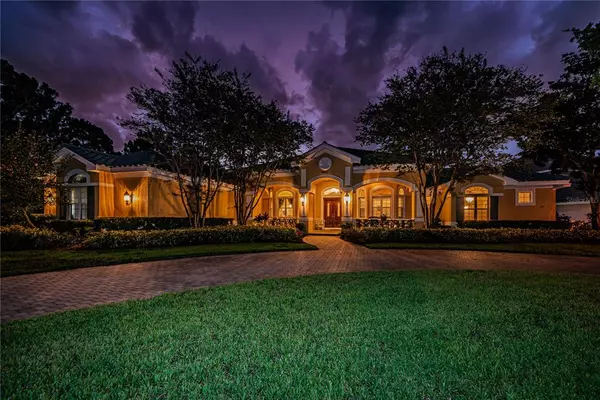$1,240,825
$1,250,000
0.7%For more information regarding the value of a property, please contact us for a free consultation.
8867 BAYBERRY CIR N Pinellas Park, FL 33782
4 Beds
4 Baths
4,010 SqFt
Key Details
Sold Price $1,240,825
Property Type Single Family Home
Sub Type Single Family Residence
Listing Status Sold
Purchase Type For Sale
Square Footage 4,010 sqft
Price per Sqft $309
Subdivision Bayou Club Estates Ph 7
MLS Listing ID U8186222
Sold Date 03/01/23
Bedrooms 4
Full Baths 4
Construction Status Inspections
HOA Fees $315/mo
HOA Y/N Yes
Originating Board Stellar MLS
Year Built 2002
Annual Tax Amount $14,472
Lot Size 0.430 Acres
Acres 0.43
Lot Dimensions 83x166
Property Description
Stunning waterfront Bayou Club executive home featuring 4,010 square feet of living area all on one level. This home has 4 bedrooms or 3 plus den and 4 full bathrooms. Great curb appeal with the brick-pavered front porch, custom-made balusters, a generous brick pavered circular driveway, 3-car side-entry garage. Located on a lake with spectacular water views and permissible non-gas powered boating. Inside custom plaster crown moldings, custom fireplace mantle, hardwood flooring, 14-foot ceilings, 8-foot interior doors, new carpeting, double pane windows, a new whole-house generator, deep well pump & irrigation system. A cook's dream kitchen, featuring 42-inch tall glazed maple cabinetry, granite countertops, commercial grade 6-burner gas cooktop, double oven with warming drawer, and cozy breakfast space that overlooks the pool/patio. Two 2-year-old AC units. The spacious master bedroom has beautiful tray ceilings with decorative crown molding, two extra large walk-in closets with custom organizers plus an additional bonus multi-use space for computer/office or exercise room. Gracious entertaining with both formal living and dining rooms, as well as a spacious family room with built-in entertainment center and bookshelves, wood burning fireplace with gas starter, and a wet bar. The pool was refinished and new travertine pavers were installed on the entire pool deck. The built-in outdoor kitchen with gas grill makes outside dining easy and so enjoyable. The view of the lake, with flying fish, makes for a tranquil sanctuary. This wonderful residence located in mid-Pinellas County, central to beaches, Tampa airport and a short drive to downtown St. Petersburg embodies the Florida lifestyle.
Location
State FL
County Pinellas
Community Bayou Club Estates Ph 7
Zoning RPD-2.5
Direction N
Rooms
Other Rooms Breakfast Room Separate, Family Room, Formal Dining Room Separate, Formal Living Room Separate, Inside Utility
Interior
Interior Features Built-in Features, Cathedral Ceiling(s), Ceiling Fans(s), Central Vaccum, Coffered Ceiling(s), Crown Molding, High Ceilings, In Wall Pest System, Master Bedroom Main Floor, Open Floorplan, Solid Wood Cabinets, Stone Counters, Walk-In Closet(s), Wet Bar, Window Treatments
Heating Central, Electric, Natural Gas
Cooling Central Air, Zoned
Flooring Carpet, Ceramic Tile, Wood
Fireplaces Type Family Room, Gas, Wood Burning
Fireplace true
Appliance Built-In Oven, Cooktop, Dishwasher, Disposal, Dryer, Electric Water Heater, Gas Water Heater, Ice Maker, Microwave, Range, Refrigerator, Washer, Water Softener, Wine Refrigerator
Laundry Inside, Laundry Closet
Exterior
Exterior Feature French Doors, Irrigation System, Lighting, Outdoor Grill, Outdoor Kitchen, Private Mailbox, Rain Gutters, Sidewalk, Sliding Doors
Parking Features Circular Driveway, Driveway, Garage Door Opener, Garage Faces Rear, Garage Faces Side, Guest, Oversized
Garage Spaces 3.0
Pool Gunite, In Ground, Screen Enclosure
Community Features Association Recreation - Owned, Deed Restrictions, Fitness Center, Gated, Golf Carts OK, Golf, Pool, Sidewalks, Special Community Restrictions, Tennis Courts
Utilities Available Cable Connected, Electricity Connected, Natural Gas Connected, Sewer Connected, Sprinkler Well, Street Lights, Underground Utilities, Water Connected
Amenities Available Clubhouse, Fence Restrictions, Fitness Center, Gated, Golf Course, Optional Additional Fees, Pickleball Court(s), Pool, Recreation Facilities, Security, Tennis Court(s)
Waterfront Description Lake
View Y/N 1
Water Access 1
Water Access Desc Lake
View Water
Roof Type Tile
Porch Covered, Deck, Front Porch
Attached Garage true
Garage true
Private Pool Yes
Building
Lot Description Corner Lot, Cul-De-Sac
Story 1
Entry Level One
Foundation Slab
Lot Size Range 1/4 to less than 1/2
Sewer Public Sewer
Water Public, Well
Architectural Style Contemporary
Structure Type Block, Stucco
New Construction false
Construction Status Inspections
Others
Pets Allowed Number Limit, Yes
HOA Fee Include Guard - 24 Hour, Escrow Reserves Fund
Senior Community No
Ownership Fee Simple
Monthly Total Fees $315
Acceptable Financing Cash, Conventional, VA Loan
Membership Fee Required Required
Listing Terms Cash, Conventional, VA Loan
Num of Pet 2
Special Listing Condition None
Read Less
Want to know what your home might be worth? Contact us for a FREE valuation!

Our team is ready to help you sell your home for the highest possible price ASAP

© 2025 My Florida Regional MLS DBA Stellar MLS. All Rights Reserved.
Bought with RE/MAX METRO





