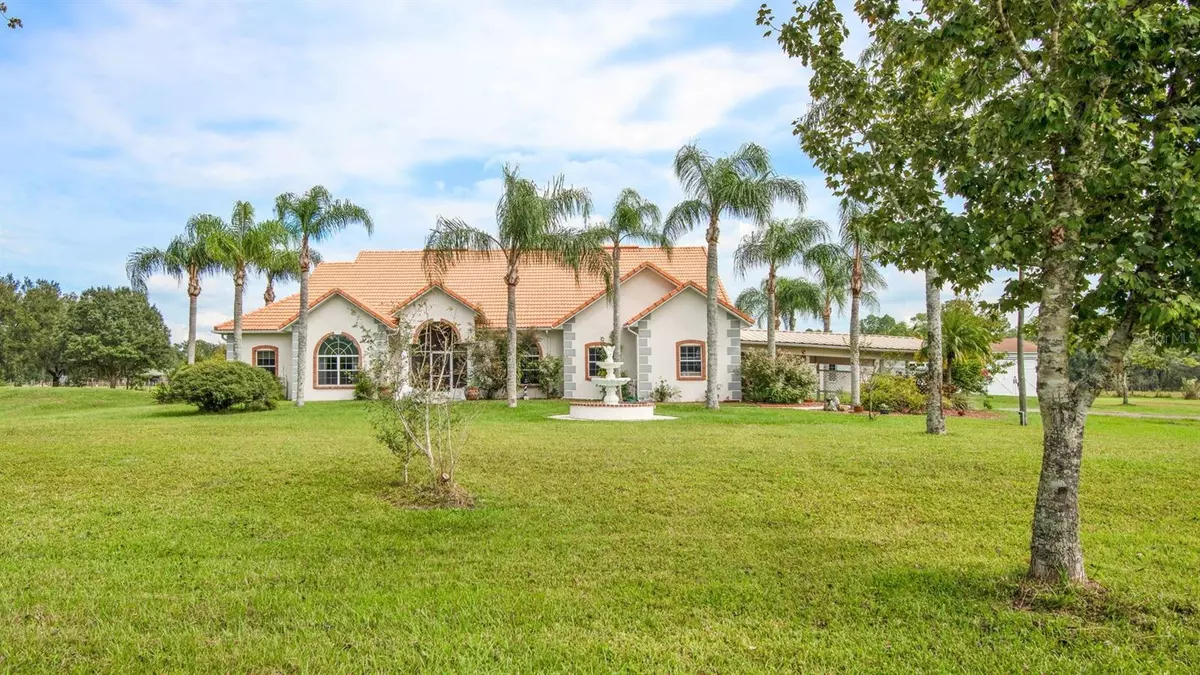$910,000
$950,000
4.2%For more information regarding the value of a property, please contact us for a free consultation.
7208 WHITNEY ASHTON LN Wesley Chapel, FL 33545
3 Beds
3 Baths
2,627 SqFt
Key Details
Sold Price $910,000
Property Type Single Family Home
Sub Type Single Family Residence
Listing Status Sold
Purchase Type For Sale
Square Footage 2,627 sqft
Price per Sqft $346
Subdivision Acreage
MLS Listing ID T3409682
Sold Date 02/25/23
Bedrooms 3
Full Baths 2
Half Baths 1
Construction Status Appraisal
HOA Y/N No
Originating Board Stellar MLS
Year Built 1999
Annual Tax Amount $4,216
Lot Size 10.590 Acres
Acres 10.59
Property Description
This completely remodeled 10+ acre private sanctuary with its own fishing pond, workshop, and endless possibilities, is what you've been waiting for. From the moment you drive down the driveway, through the private gate, and up to the running fountain outlined by palm trees, you will feel at home. Minutes from Wiregrass, Tampa Premium Outlets, Dade City, and I-75, it is the best of both worlds with a fabulous location, tucked at the very end of the street, feeling miles away from the hustle and bustle. This property boasts a private fully stocked 70 x 70 pond, loaded with carp, catfish, bass, and bluegill. Once inside this beautiful home with perfectly placed large windows providing great natural light and a surrounding view of the property, you will see the custom details throughout. The gourmet kitchen stuns with huge vaulted ceilings, custom lighting, upgraded granite, huge kitchen island, custom solid wood cabinetry, and tiled backsplash. All trim, doors, flooring, baseboards, lighting, and paint (inside and out) done in the last 3 years. You will love the sliding barn door in the master bedroom that leads to a master bath with garden tub and separate glass shower and large his and her vanity. The master bedroom also comes with a large custom built walk in closet with ample floor to ceiling shelving, nooks, hooks, and style. The office/game room has mahogany french doors and a large picture window, overlooking the front property and pond off in the distance. In the backyard you will find the large RV or boat port, and a variation of mango trees, bananas, avocados, mulberries, and bamboo, to name a few. In the well shed there are multiple water treatment systems, including an Iron Boss, UV bacteria sterilization, water softener and reverse osmosis system. Inside the large cabinet lined garage, there is a dedicated electrical box for a generator. The huge separate block construction workshop measures 24x64 and is a handyman/handywoman's dream. Barndoors enclose ample parking for tractors, ATV's, or tools, with shelves and cabinets to store items and create projects. This is a great property for entertaining, gardening, or adding livestock. There are no HOA fees! The back of the lot boundary is still wooded, but the majority of the land is cleared and ready for enjoying the great outdoors. This is a special property for a special buyer. The list of upgrades and features for this property is long, so take a tour and find out more about this fantastic home! Make an appointment to see it today!
Location
State FL
County Pasco
Community Acreage
Zoning AC
Rooms
Other Rooms Breakfast Room Separate, Den/Library/Office, Great Room, Inside Utility
Interior
Interior Features Cathedral Ceiling(s), Ceiling Fans(s), High Ceilings, Master Bedroom Main Floor, Open Floorplan, Split Bedroom, Vaulted Ceiling(s), Walk-In Closet(s)
Heating Central
Cooling Central Air
Flooring Brick, Tile, Wood
Furnishings Unfurnished
Fireplace false
Appliance Built-In Oven, Cooktop, Dishwasher, Disposal, Dryer, Microwave, Range, Range Hood, Refrigerator, Washer, Water Filtration System, Water Softener
Laundry Inside, Laundry Room
Exterior
Exterior Feature French Doors, Garden
Parking Features Covered, Driveway, Garage Door Opener, Garage Faces Side, RV Carport, Workshop in Garage
Garage Spaces 2.0
Fence Fenced, Wood
Utilities Available Cable Connected, Electricity Connected, Sprinkler Well
Waterfront Description Pond
View Y/N 1
Water Access 1
Water Access Desc Pond
View Trees/Woods
Roof Type Tile
Porch Enclosed, Patio, Porch, Screened
Attached Garage true
Garage true
Private Pool No
Building
Lot Description Cleared, Oversized Lot, Pasture, Street Dead-End, Private
Story 1
Entry Level One
Foundation Block
Lot Size Range 10 to less than 20
Sewer Septic Tank
Water Well
Architectural Style Ranch
Structure Type Block
New Construction false
Construction Status Appraisal
Schools
Elementary Schools New River Elementary
Middle Schools Raymond B Stewart Middle-Po
High Schools Zephryhills High School-Po
Others
Senior Community No
Ownership Fee Simple
Acceptable Financing Cash, Conventional, FHA, VA Loan
Listing Terms Cash, Conventional, FHA, VA Loan
Special Listing Condition None
Read Less
Want to know what your home might be worth? Contact us for a FREE valuation!

Our team is ready to help you sell your home for the highest possible price ASAP

© 2024 My Florida Regional MLS DBA Stellar MLS. All Rights Reserved.
Bought with CHARLES RUTENBERG REALTY INC


