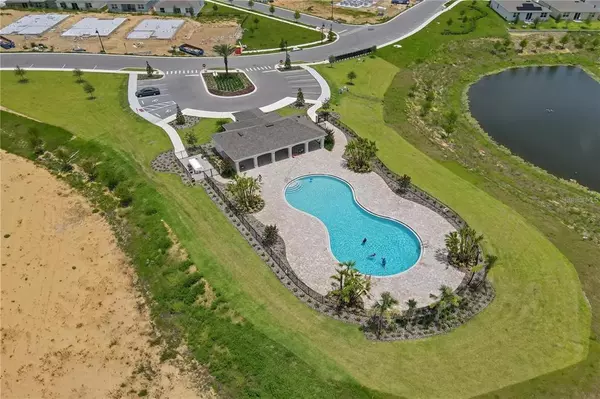$318,000
$320,000
0.6%For more information regarding the value of a property, please contact us for a free consultation.
274 TARPON BAY BLVD Haines City, FL 33844
3 Beds
2 Baths
1,520 SqFt
Key Details
Sold Price $318,000
Property Type Single Family Home
Sub Type Single Family Residence
Listing Status Sold
Purchase Type For Sale
Square Footage 1,520 sqft
Price per Sqft $209
Subdivision Tarpon Bay
MLS Listing ID S5077390
Sold Date 02/27/23
Bedrooms 3
Full Baths 2
Construction Status Appraisal,Financing,Inspections
HOA Fees $109/qua
HOA Y/N Yes
Originating Board Stellar MLS
Year Built 2020
Annual Tax Amount $3,197
Lot Size 8,712 Sqft
Acres 0.2
Property Description
Move-in ready, Seller is very motivated, WITH FULL OFFER THE SELLER WILL PAY UP TO $5,000.00 TOWARDS BUYER'S CLOSING COST!!! This 3 bedroom, 2 bath home offers an open floor plan concept that features 17x 17 ceramic tile that flows as far as your eye can see as you walk through the front door. The whole house includes tile floors including the bedrooms. This home comes with 9'4” ceilings letting in the natural light and opening up your living spaces. The kitchen features ample cabinetry with 42” upper grey cabinets for extra storage with crown molding and backsplash, a spacious island with sink, granite countertops, and Samsung stainless steel appliances including a glass top range, microwave over the range, dishwasher and 25cf side by side refrigerator. Also included are a brick paver driveway and 12x 20 backyard patio with pavers, gutters, washer/dryer, vertical blinds on all windows, 16 SEER a/c, and our SMART home technology package, lights around the house & fans. Tarpon Bay is a brand new community in Haines City with a pool and cabana, sports park, and a dog park that will one day be home to over 350 families. Enjoy the Excitement of owning your dream home today.
Location
State FL
County Polk
Community Tarpon Bay
Rooms
Other Rooms Great Room
Interior
Interior Features Eat-in Kitchen, Kitchen/Family Room Combo, Master Bedroom Main Floor, Open Floorplan, Solid Surface Counters, Thermostat, Walk-In Closet(s), Window Treatments
Heating Central, Electric, Heat Pump
Cooling Central Air
Flooring Carpet, Ceramic Tile
Fireplace false
Appliance Dishwasher, Disposal, Dryer, Microwave, Range, Refrigerator, Washer
Laundry Inside, Laundry Room
Exterior
Exterior Feature Irrigation System, Lighting, Sidewalk, Sliding Doors, Sprinkler Metered
Garage Spaces 2.0
Community Features Deed Restrictions, Pool
Utilities Available BB/HS Internet Available, Cable Available, Electricity Available, Public, Sewer Connected, Sprinkler Meter
Roof Type Shingle
Attached Garage true
Garage true
Private Pool No
Building
Entry Level One
Foundation Slab
Lot Size Range 0 to less than 1/4
Builder Name Park Square Homes
Sewer Public Sewer
Water None
Architectural Style Florida
Structure Type Block
New Construction false
Construction Status Appraisal,Financing,Inspections
Schools
Elementary Schools Alta Vista Elem
Middle Schools Boone Middle
High Schools Haines City Senior High
Others
Pets Allowed Yes
HOA Fee Include Common Area Taxes, Pool, Pool, Recreational Facilities
Senior Community No
Ownership Fee Simple
Monthly Total Fees $109
Acceptable Financing Cash, Conventional, FHA, VA Loan
Membership Fee Required Required
Listing Terms Cash, Conventional, FHA, VA Loan
Special Listing Condition None
Read Less
Want to know what your home might be worth? Contact us for a FREE valuation!

Our team is ready to help you sell your home for the highest possible price ASAP

© 2025 My Florida Regional MLS DBA Stellar MLS. All Rights Reserved.
Bought with LA ROSA REALTY PRESTIGE





