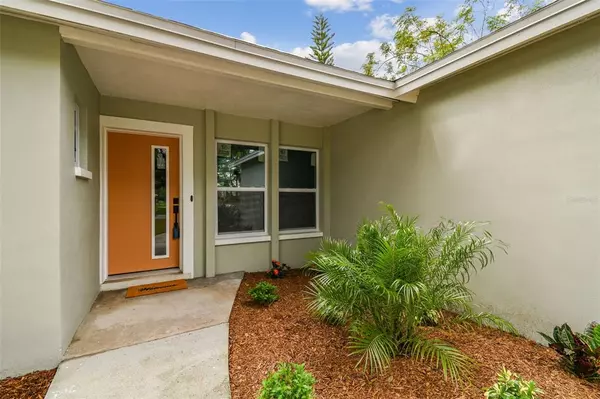$555,000
$565,000
1.8%For more information regarding the value of a property, please contact us for a free consultation.
8464 136TH ST Seminole, FL 33776
4 Beds
2 Baths
2,203 SqFt
Key Details
Sold Price $555,000
Property Type Single Family Home
Sub Type Single Family Residence
Listing Status Sold
Purchase Type For Sale
Square Footage 2,203 sqft
Price per Sqft $251
Subdivision Riviera Heights
MLS Listing ID U8183177
Sold Date 02/28/23
Bedrooms 4
Full Baths 2
Construction Status Financing,Inspections
HOA Y/N No
Originating Board Stellar MLS
Year Built 1968
Annual Tax Amount $1,529
Lot Size 6,969 Sqft
Acres 0.16
Lot Dimensions 70x100
Property Description
Welcome home with JOY! This turn-key UPDADTED home is ready for it's NEW owners. Upon arrival you will notice the freshly painted exterior, NEW windows, NEW AC and NEW roof for many years of carefree ownership. The NEW front door makes a statement upon entry of this well thought out and redesigned floor plan. Warm neutral luxury vinyl plank through out, perfect for pets and heavy traffic lifestyles. Flexible family spaces with multiple living areas and three way split bedroom floor plan could work well for multigenerational living or dual primary suites. The beautiful kitchen offers white shaker cabinets, full appliance package, stunning backsplash and countertops. Both baths are modernized and very spacious. This four bedroom home also has a nicely sized interior laundry room with cabinetry and fantastic folding area. Seminole is one of Pinellas County’s most highly sought after cities for its central location, schools and proximity to the Gulf Beaches. Call today for your private showing.
Location
State FL
County Pinellas
Community Riviera Heights
Zoning R-3
Interior
Interior Features Ceiling Fans(s), Eat-in Kitchen, Living Room/Dining Room Combo, Open Floorplan, Thermostat
Heating Central, Electric
Cooling Central Air
Flooring Tile, Vinyl
Fireplace false
Appliance Dishwasher, Disposal, Dryer, Microwave, Range, Refrigerator, Washer
Exterior
Exterior Feature Storage
Garage Spaces 2.0
Fence Fenced
Utilities Available Electricity Connected, Sewer Connected, Water Connected
Roof Type Shingle
Attached Garage true
Garage true
Private Pool No
Building
Story 1
Entry Level One
Foundation Slab
Lot Size Range 0 to less than 1/4
Sewer Public Sewer
Water Public
Structure Type Block, Concrete
New Construction false
Construction Status Financing,Inspections
Others
Senior Community No
Ownership Fee Simple
Acceptable Financing Cash, Conventional
Listing Terms Cash, Conventional
Special Listing Condition None
Read Less
Want to know what your home might be worth? Contact us for a FREE valuation!

Our team is ready to help you sell your home for the highest possible price ASAP

© 2024 My Florida Regional MLS DBA Stellar MLS. All Rights Reserved.
Bought with RE/MAX METRO






