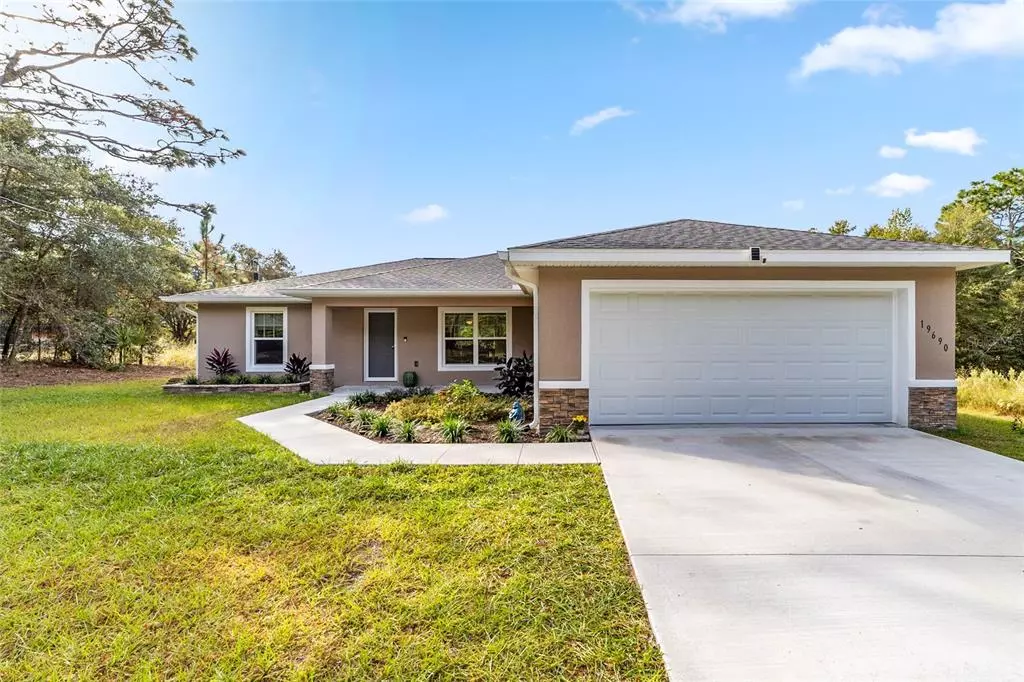$279,000
$279,000
For more information regarding the value of a property, please contact us for a free consultation.
19690 SW EAGLE DR Dunnellon, FL 34431
3 Beds
2 Baths
1,557 SqFt
Key Details
Sold Price $279,000
Property Type Single Family Home
Sub Type Single Family Residence
Listing Status Sold
Purchase Type For Sale
Square Footage 1,557 sqft
Price per Sqft $179
Subdivision Rainbow Lakes Estate
MLS Listing ID OM648011
Sold Date 02/24/23
Bedrooms 3
Full Baths 2
HOA Y/N No
Originating Board Stellar MLS
Year Built 2021
Annual Tax Amount $114
Lot Size 10,454 Sqft
Acres 0.24
Property Description
Beautiful new construction home built 2021! Current owner only occupied for less than a year. Stainless steel appliances, shaker countertops and luxury laminate countertops. This home has been well taken care of and features upgrades from when it was built including, Water treatment system, extra cabinets in the dining room area, laundry room cabinets, garage cabinets, extra shelving master bedroom closet, shed for extra storage, shed over the well pump/ tank and nicely landscaped front yard. This home is just short drive away from Dunnellon, shopping, medical offices, Rainbow River, Crystal River, The Gulf of Mexico for fishing and boating and downtown Ocala. No waiting for the home to be completed just move in!! Home has Xfinity Internet!!
Location
State FL
County Marion
Community Rainbow Lakes Estate
Zoning R1
Interior
Interior Features Ceiling Fans(s), Eat-in Kitchen, High Ceilings, Living Room/Dining Room Combo, Open Floorplan, Thermostat, Walk-In Closet(s)
Heating Electric
Cooling Central Air
Flooring Carpet, Tile, Vinyl
Fireplace false
Appliance Dishwasher, Electric Water Heater, Microwave, Range, Refrigerator
Laundry Inside, Laundry Room
Exterior
Exterior Feature Private Mailbox, Sliding Doors, Storage
Garage Spaces 2.0
Utilities Available Electricity Connected, Water Connected
Roof Type Shingle
Attached Garage true
Garage true
Private Pool No
Building
Entry Level One
Foundation Slab
Lot Size Range 0 to less than 1/4
Sewer Septic Tank
Water Well
Structure Type Concrete, Stucco
New Construction false
Schools
Elementary Schools Romeo Elementary School
Middle Schools Dunnellon Middle School
High Schools Dunnellon High School
Others
Pets Allowed Yes
Senior Community No
Ownership Fee Simple
Acceptable Financing Cash, Conventional, FHA, USDA Loan, VA Loan
Listing Terms Cash, Conventional, FHA, USDA Loan, VA Loan
Special Listing Condition None
Read Less
Want to know what your home might be worth? Contact us for a FREE valuation!

Our team is ready to help you sell your home for the highest possible price ASAP

© 2025 My Florida Regional MLS DBA Stellar MLS. All Rights Reserved.
Bought with EXP REALTY LLC





