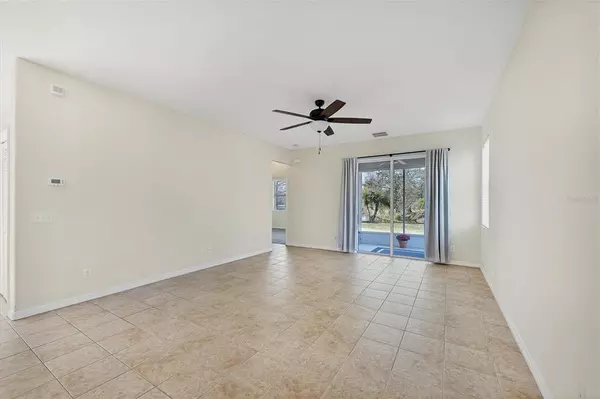$465,000
$475,000
2.1%For more information regarding the value of a property, please contact us for a free consultation.
14228 GNATCATCHER TER Lakewood Ranch, FL 34202
4 Beds
2 Baths
1,868 SqFt
Key Details
Sold Price $465,000
Property Type Single Family Home
Sub Type Single Family Residence
Listing Status Sold
Purchase Type For Sale
Square Footage 1,868 sqft
Price per Sqft $248
Subdivision Greenbrook Village Subphase Bb
MLS Listing ID A4557006
Sold Date 02/24/23
Bedrooms 4
Full Baths 2
HOA Fees $8/ann
HOA Y/N Yes
Originating Board Stellar MLS
Year Built 2004
Annual Tax Amount $4,985
Lot Size 6,969 Sqft
Acres 0.16
Property Description
Move in-ready four-bedroom, two-bath home in Greenbrook Village, Lakewood Ranch. Short walk to A-rated schools. Very Low HOA fee ($105 annually). Recent updating includes: Roof replaced 2019, new AC 2017, quartz countertops 2023, oaks trimmed 2023 and garage painted 2023. As you walk through the front door, you'll be pleased with the vast, open layout of the kitchen/dining/den. The master bedroom, bath and screened lanai are also on the ground level with views across a large backyard and down the pond to the south. Plenty of room for a pool. Upstairs to a second floor are three more bedrooms and a full bath. Plenty of room for family and office. Greenbrook features Greenbrook Adventure Park, a dog park, walking trails, a covered play area, basketball courts and soccer fields. Located near infinite choices for shopping and dining, with hospital and airport conveniently nearby. Be sure to see this property soon.
Location
State FL
County Manatee
Community Greenbrook Village Subphase Bb
Zoning PDMU/W
Interior
Interior Features Ceiling Fans(s), High Ceilings, Living Room/Dining Room Combo, Master Bedroom Main Floor, Open Floorplan, Solid Surface Counters, Solid Wood Cabinets, Walk-In Closet(s), Window Treatments
Heating Natural Gas
Cooling Central Air, Zoned
Flooring Carpet, Tile
Furnishings Unfurnished
Fireplace false
Appliance Dishwasher, Disposal, Dryer, Gas Water Heater, Range, Refrigerator, Washer
Laundry In Kitchen
Exterior
Exterior Feature Irrigation System, Sliding Doors
Parking Features Garage Door Opener
Garage Spaces 2.0
Community Features Fishing, Golf Carts OK, Sidewalks, Water Access
Utilities Available Electricity Connected, Fire Hydrant, Natural Gas Available, Natural Gas Connected, Sewer Connected, Underground Utilities, Water Connected
Amenities Available Recreation Facilities, Trail(s)
Waterfront Description Pond
View Y/N 1
Water Access 1
Water Access Desc Pond
View Water
Roof Type Shingle
Porch Covered, Rear Porch, Screened
Attached Garage true
Garage true
Private Pool No
Building
Lot Description Cul-De-Sac, Street Dead-End
Entry Level Two
Foundation Slab
Lot Size Range 0 to less than 1/4
Sewer Public Sewer
Water Public
Architectural Style Traditional
Structure Type Block, Stucco
New Construction false
Others
Pets Allowed Yes
HOA Fee Include Common Area Taxes, Maintenance Grounds, Maintenance, Management, Recreational Facilities
Senior Community No
Ownership Fee Simple
Monthly Total Fees $8
Acceptable Financing Cash, Conventional
Membership Fee Required Required
Listing Terms Cash, Conventional
Special Listing Condition None
Read Less
Want to know what your home might be worth? Contact us for a FREE valuation!

Our team is ready to help you sell your home for the highest possible price ASAP

© 2025 My Florida Regional MLS DBA Stellar MLS. All Rights Reserved.
Bought with LPT REALTY





