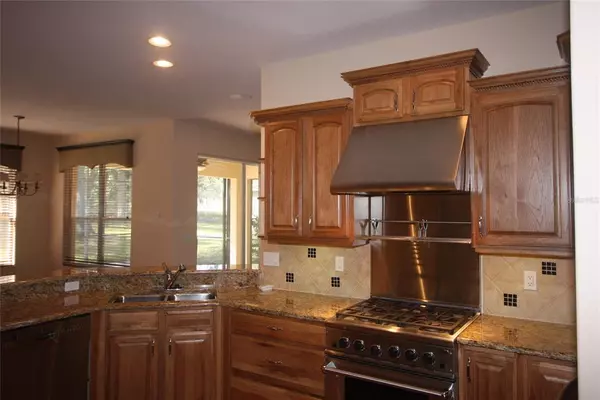$435,000
$459,000
5.2%For more information regarding the value of a property, please contact us for a free consultation.
1600 SHADOWOOD CT Apopka, FL 32712
4 Beds
3 Baths
2,321 SqFt
Key Details
Sold Price $435,000
Property Type Single Family Home
Sub Type Single Family Residence
Listing Status Sold
Purchase Type For Sale
Square Footage 2,321 sqft
Price per Sqft $187
Subdivision Stoneywood Ph 11
MLS Listing ID O6083308
Sold Date 02/24/23
Bedrooms 4
Full Baths 3
Construction Status Inspections
HOA Fees $19/ann
HOA Y/N Yes
Originating Board Stellar MLS
Year Built 2004
Annual Tax Amount $2,566
Lot Size 0.260 Acres
Acres 0.26
Property Description
Are you ready to move? Great because this MOVE-IN condition four bedroom, three bath home is ready and waiting for you! This beautiful home's interior features include: 9' ceilings throughout, wood floors in foyer, family room, kitchen + breakfast room, granite counter tops in kitchen, light oak wood kitchen cabinets with under cabinet lighting, full compliment of stainless steel appliances including a 5 burner DCS brand GAS cooktop, large closet pantry with wood shelves, surround-sound style speakers in the family room and outdoor patio ceilings, raised panel doors throughout, large indoor utility room with full sized washer/dryer and plumbed for utility sink. The master suite has coffered ceiling, dual closets with pocket doors, separate tub and shower and large vanity. Exterior features include: full gutters and downspouts, new roof in 2019, new AC unit in 2020, a huge screen patio with stamped concrete floor. Lastly the side entry two car garage is HUGE with lots of extra storage area. You must see this home before you commit to any other in the area!
Location
State FL
County Orange
Community Stoneywood Ph 11
Zoning RMF
Rooms
Other Rooms Attic, Breakfast Room Separate, Family Room, Formal Dining Room Separate, Formal Living Room Separate, Inside Utility
Interior
Interior Features Ceiling Fans(s), Coffered Ceiling(s), Crown Molding, High Ceilings, Master Bedroom Main Floor, Stone Counters, Window Treatments
Heating Electric, Heat Pump
Cooling Central Air
Flooring Carpet, Tile, Wood
Fireplace false
Appliance Built-In Oven, Cooktop, Dishwasher, Disposal, Dryer, Electric Water Heater, Exhaust Fan, Ice Maker, Microwave, Range
Laundry Inside
Exterior
Exterior Feature Irrigation System, Rain Gutters, Sidewalk
Garage Spaces 2.0
Utilities Available Cable Available
View Park/Greenbelt
Roof Type Shingle
Porch Covered, Patio, Screened
Attached Garage true
Garage true
Private Pool No
Building
Lot Description In County, Irregular Lot, Sidewalk, Paved
Entry Level One
Foundation Slab
Lot Size Range 1/4 to less than 1/2
Sewer Public Sewer
Water Public
Architectural Style Contemporary
Structure Type Block, Stucco
New Construction false
Construction Status Inspections
Others
Pets Allowed Yes
Senior Community No
Ownership Fee Simple
Monthly Total Fees $41
Acceptable Financing Cash, Conventional
Membership Fee Required Required
Listing Terms Cash, Conventional
Special Listing Condition None
Read Less
Want to know what your home might be worth? Contact us for a FREE valuation!

Our team is ready to help you sell your home for the highest possible price ASAP

© 2025 My Florida Regional MLS DBA Stellar MLS. All Rights Reserved.
Bought with BHHS FLORIDA REALTY





