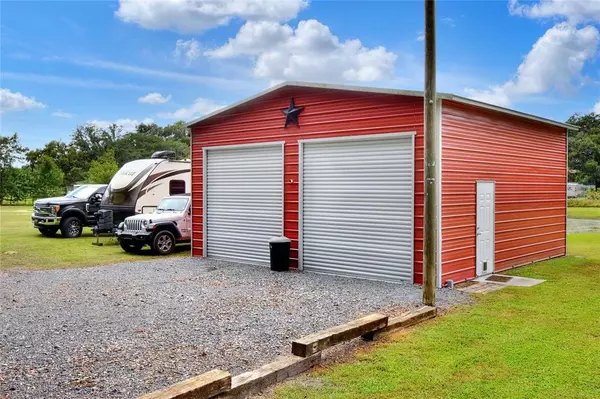$425,000
$445,000
4.5%For more information regarding the value of a property, please contact us for a free consultation.
4520 ESTATE DR Plant City, FL 33567
3 Beds
2 Baths
1,978 SqFt
Key Details
Sold Price $425,000
Property Type Other Types
Sub Type Manufactured Home
Listing Status Sold
Purchase Type For Sale
Square Footage 1,978 sqft
Price per Sqft $214
Subdivision Unplatted
MLS Listing ID T3395143
Sold Date 02/20/23
Bedrooms 3
Full Baths 2
Construction Status Financing
HOA Y/N No
Originating Board Stellar MLS
Year Built 1990
Annual Tax Amount $1,029
Lot Size 2.920 Acres
Acres 2.92
Lot Dimensions 240x182
Property Description
IMMACULATELY MAINTAINED AND CHARMING HOME WITH ADDITIONAL BUILDABLE HOMESITE! Extremely hard to find – future family compound! A move-in ready 3BR/2BA manufactured home with adjoining vacant parcel for a second home. Boasting a clean and updated look, the home features farm-house finishes, a bright and open living and kitchen area, updated flooring throughout, and wood burning fireplace. The kitchen has a cook-top in the island and window over the sink, providing great views from each space! Master suite has a walk-in closet, double vanities in the bathroom and plenty of windows. There is a 26'x26' enclosed workshop with power – including 50amp service. Spacious front deck is tucked neatly under the shade canopy of the oaks and includes a walkway to your crushed asphalt, circle-drive. Also outside, you'll find a well-maintained above-ground pool, animal pens and a small pond. The additional homesite sits just to the south of the house and also has a good mix of shaded area and open space. Just off of Turkey Creek Road, you have great access to the local schools, Plant City and Brandon!
Location
State FL
County Hillsborough
Community Unplatted
Zoning AS-1
Rooms
Other Rooms Formal Living Room Separate
Interior
Interior Features Ceiling Fans(s), Eat-in Kitchen, Kitchen/Family Room Combo, Master Bedroom Main Floor, Open Floorplan, Skylight(s), Solid Surface Counters, Walk-In Closet(s)
Heating Central
Cooling Central Air
Flooring Vinyl
Fireplaces Type Electric, Wood Burning
Fireplace true
Appliance Cooktop, Refrigerator
Laundry Inside, Laundry Closet
Exterior
Exterior Feature Lighting, Private Mailbox
Pool Above Ground
Utilities Available BB/HS Internet Available, Electricity Connected
View Y/N 1
Water Access 1
Water Access Desc Pond
Roof Type Metal
Porch Front Porch
Garage false
Private Pool Yes
Building
Story 1
Entry Level One
Foundation Crawlspace
Lot Size Range 2 to less than 5
Sewer Septic Tank
Water Well
Structure Type Vinyl Siding
New Construction false
Construction Status Financing
Schools
Elementary Schools Robinson Elementary School-Hb
Middle Schools Turkey Creek-Hb
High Schools Durant-Hb
Others
Senior Community No
Ownership Fee Simple
Special Listing Condition None
Read Less
Want to know what your home might be worth? Contact us for a FREE valuation!

Our team is ready to help you sell your home for the highest possible price ASAP

© 2025 My Florida Regional MLS DBA Stellar MLS. All Rights Reserved.
Bought with DREAM REALTY GROUP





