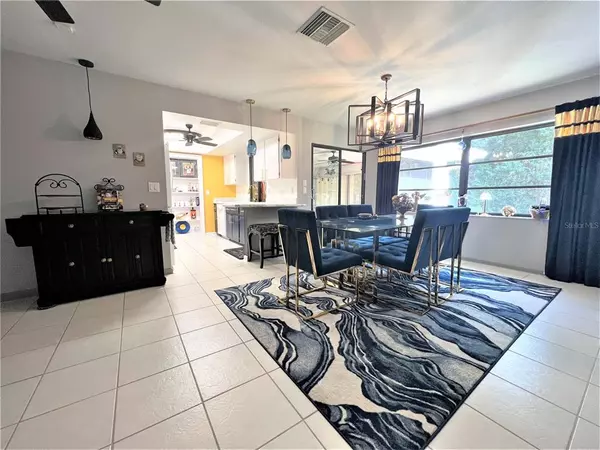$280,000
$283,900
1.4%For more information regarding the value of a property, please contact us for a free consultation.
7 JUNGLEPLUM CT S Homosassa, FL 34446
2 Beds
2 Baths
1,503 SqFt
Key Details
Sold Price $280,000
Property Type Single Family Home
Sub Type Single Family Residence
Listing Status Sold
Purchase Type For Sale
Square Footage 1,503 sqft
Price per Sqft $186
Subdivision Sugarmill Woods Cypress Village
MLS Listing ID T3414544
Sold Date 02/17/23
Bedrooms 2
Full Baths 2
HOA Fees $8/ann
HOA Y/N Yes
Originating Board Stellar MLS
Year Built 1983
Annual Tax Amount $1,207
Lot Size 0.280 Acres
Acres 0.28
Lot Dimensions 91x120
Property Description
Back on the Market and ready for you to move in!! Welcome to this 2 bedroom, 2 full bath, 2 car garage home located in the Cypress Villages of Sugarmill Woods. This home has been newly renovated with fresh paint in the interior and exterior, new floors, updated bathroom and new counter tops. This home features a neutral color scheme with a split floor plan. Entertain in the cozy living room that features a fireplace an open floor plan with a formal Dining Room. The Primary bedroom includes walk-in closet and en suite bath. There are three sliding glass doors that enter the Florida Sun Room/Lanai which overlooks the backyard. Enjoy the shade of the mature trees with minimal landscaping and sprinkler system. New HVAC system installed in 2017. New Roof November 2022. There is nothing left to do but move in and enjoy your new home. Located near shops, hospitals, restaurants, boat ramps, the Weeki Wachee Springs and Homosassa Springs and much more. This home will not last!!
Location
State FL
County Citrus
Community Sugarmill Woods Cypress Village
Zoning PDR
Direction S
Rooms
Other Rooms Florida Room, Formal Dining Room Separate
Interior
Interior Features Ceiling Fans(s), L Dining, Master Bedroom Main Floor, Split Bedroom, Thermostat, Walk-In Closet(s)
Heating Central
Cooling Central Air
Flooring Tile, Vinyl
Fireplaces Type Electric
Fireplace true
Appliance Dishwasher, Dryer, Range, Refrigerator, Washer
Laundry In Garage
Exterior
Exterior Feature Irrigation System, Lighting, Rain Gutters
Parking Features Driveway, Garage Door Opener, Ground Level, Off Street, Oversized
Garage Spaces 2.0
Pool In Ground
Community Features Clubhouse, Deed Restrictions, Fitness Center, Restaurant, Sidewalks, Tennis Courts
Utilities Available Cable Available, Cable Connected
Amenities Available Clubhouse, Golf Course, Pool
Roof Type Shingle
Attached Garage true
Garage true
Private Pool No
Building
Lot Description Cul-De-Sac, Level, Paved
Story 1
Entry Level One
Foundation Block
Lot Size Range 1/4 to less than 1/2
Sewer Public Sewer
Water Public
Structure Type Block
New Construction false
Schools
Elementary Schools Lecanto Primary School
Middle Schools Lecanto Middle School
High Schools Lecanto High School
Others
Pets Allowed Yes
Senior Community No
Ownership Fee Simple
Monthly Total Fees $8
Acceptable Financing Cash, Conventional, FHA, VA Loan
Membership Fee Required Required
Listing Terms Cash, Conventional, FHA, VA Loan
Special Listing Condition None
Read Less
Want to know what your home might be worth? Contact us for a FREE valuation!

Our team is ready to help you sell your home for the highest possible price ASAP

© 2024 My Florida Regional MLS DBA Stellar MLS. All Rights Reserved.
Bought with 365 REALTY GROUP INC






