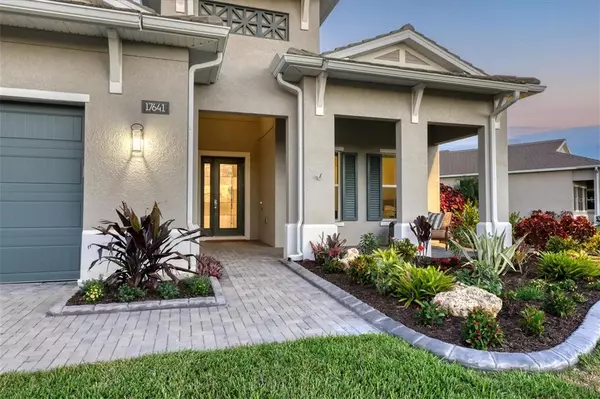$1,290,000
$1,375,000
6.2%For more information regarding the value of a property, please contact us for a free consultation.
17641 AZUL DR Lakewood Ranch, FL 34202
4 Beds
3 Baths
2,872 SqFt
Key Details
Sold Price $1,290,000
Property Type Single Family Home
Sub Type Single Family Residence
Listing Status Sold
Purchase Type For Sale
Square Footage 2,872 sqft
Price per Sqft $449
Subdivision Isles At Lakewood Ranch Ph I-A
MLS Listing ID A4553213
Sold Date 02/17/23
Bedrooms 4
Full Baths 3
Construction Status Financing
HOA Fees $355/qua
HOA Y/N Yes
Originating Board Stellar MLS
Year Built 2020
Annual Tax Amount $9,971
Lot Size 0.340 Acres
Acres 0.34
Property Description
Bright, contemporary and timeless, this professionally decorated four-bedroom, three-bathroom home, showcases many luxurious upgrades for an enhanced and maintenance-free lifestyle. Picturesque landscaping sets the stage as you enter the designer front door to the stunning, stylish open concept. Your eyes will be drawn to the soaring ceilings, decorative tray ceilings with wood panel detailing and beams, sealed tile flooring throughout, and elegant finishes of the spacious great room, dining room and gourmet kitchen. Entertainer’s Dream Kitchen boasts two-tone cabinetry with an oversized island featuring ample storage, quartz countertops, tile backsplash, and stainless Jenn-Aire appliances including a gas range. Sliders open the great room to the gorgeous, screened lanai that features travertine deck and lanai, outdoor kitchen, lounge space to watch your favorite shows, heated saltwater pool 30’x15’ with water features and additional landscaping for a relaxing “Zen” environment. A den/office just off the kitchen is ideal for working from home. Two generous guest bedrooms featuring walk-in closets will delight family and visitors while the stunning master suite provides blissful solitude with a custom organized walk-in closet and a spa-like en-suite bath. Each bathroom includes walk-in showers for ease. The extensive and impressive list of upgrades made on this home includes Kohler plumbing; WiFi extenders inside and on the lanai; whole house Culligan reverse osmosis water filtration system; and in-wall pest control and in-ground pest system through Home Team. Additionally, this energy-efficient home features an oversized garage with a heat shield door and heat shield throughout the ceilings and roof. Unsurpassed peace of mind is also ensured with a whole house Generac generator, remote and manual hurricane screens on the lanai, hurricane impact windows and sliders, and a security system with cameras. The natural elements, timeless upgrades, and peaceful surrounding make this house a true home…and the best part is you don’t have to wait to build.
Luxury living at The Isles at Lakewood Ranch, brand-new gated community offers a fabulous 6,500 square foot clubhouse with social room and catering kitchen, resort style swimming pool, state of the art fitness center, boardwalk and fishing pier, basketball, tennis and pickleball courts, and a dog park! The community surrounding you has bike riding and walking trails, yoga in the park, golf, frisbee golf, two main streets with farmers markets, theater, and live music. Centrally located, a short drive to the white sand beaches of Lido Key and Anna Maria Island or hop on I-75 for quick access to St. Pete, Tampa, and beyond. Lakewood Ranch was named the 2021 Best-Selling Community in the Nation and remains the #1 Multi-Generational Community in the US.
Location
State FL
County Manatee
Community Isles At Lakewood Ranch Ph I-A
Zoning PDMU
Rooms
Other Rooms Great Room
Interior
Interior Features Ceiling Fans(s), Coffered Ceiling(s), High Ceilings, In Wall Pest System, Kitchen/Family Room Combo, Living Room/Dining Room Combo, Master Bedroom Main Floor, Open Floorplan, Smart Home, Solid Wood Cabinets, Stone Counters, Walk-In Closet(s)
Heating Natural Gas
Cooling Central Air
Flooring Tile
Fireplace false
Appliance Built-In Oven, Cooktop, Dishwasher, Disposal, Dryer, Exhaust Fan, Kitchen Reverse Osmosis System, Microwave, Range Hood, Refrigerator, Tankless Water Heater, Washer, Water Filtration System, Water Purifier, Water Softener
Laundry Inside, Laundry Room
Exterior
Exterior Feature Hurricane Shutters, Irrigation System, Outdoor Kitchen, Rain Gutters, Shade Shutter(s), Sidewalk, Sliding Doors
Garage Driveway, Garage Door Opener, Other, Oversized
Garage Spaces 2.0
Pool Deck, Heated, Lighting, Salt Water, Screen Enclosure
Community Features Fishing, Fitness Center, Gated, Golf Carts OK, Irrigation-Reclaimed Water, Park, Playground, Pool, Sidewalks, Tennis Courts
Utilities Available BB/HS Internet Available, Cable Connected, Electricity Connected, Natural Gas Connected, Public, Sprinkler Recycled, Street Lights, Underground Utilities, Water Connected
Amenities Available Basketball Court, Clubhouse, Fitness Center, Gated, Lobby Key Required, Maintenance, Pickleball Court(s), Playground, Pool, Recreation Facilities, Spa/Hot Tub, Tennis Court(s)
Waterfront false
Water Access 1
Water Access Desc Lake
View Trees/Woods
Roof Type Membrane, Tile
Parking Type Driveway, Garage Door Opener, Other, Oversized
Attached Garage true
Garage true
Private Pool Yes
Building
Lot Description Oversized Lot, Sidewalk, Paved
Entry Level One
Foundation Slab
Lot Size Range 1/4 to less than 1/2
Builder Name Toll Brothers
Sewer Public Sewer
Water Public
Architectural Style Florida
Structure Type Block, Stucco
New Construction false
Construction Status Financing
Schools
Elementary Schools Robert E Willis Elementary
Middle Schools Nolan Middle
High Schools Lakewood Ranch High
Others
Pets Allowed Yes
HOA Fee Include Pool, Maintenance Grounds, Recreational Facilities, Security
Senior Community No
Ownership Fee Simple
Monthly Total Fees $355
Acceptable Financing Cash, Conventional
Membership Fee Required Required
Listing Terms Cash, Conventional
Num of Pet 2
Special Listing Condition None
Read Less
Want to know what your home might be worth? Contact us for a FREE valuation!

Our team is ready to help you sell your home for the highest possible price ASAP

© 2024 My Florida Regional MLS DBA Stellar MLS. All Rights Reserved.
Bought with FINE PROPERTIES






